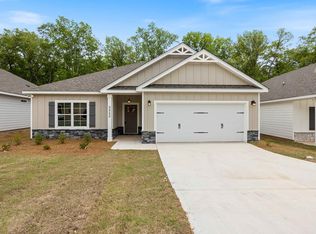Sold for $374,200 on 07/30/25
$374,200
9864 Paddock Ct, Midland, GA 31820
4beds
2,149sqft
SingleFamily
Built in 2025
7,840.8 Square Feet Lot
$378,800 Zestimate®
$174/sqft
$2,354 Estimated rent
Home value
$378,800
$345,000 - $417,000
$2,354/mo
Zestimate® history
Loading...
Owner options
Explore your selling options
What's special
The Walnut w/Open Gable provides a front porch, it's open concept w/smooth 9 ft ceilings, spacious kitchen & oversized island include granite/quartz, tile back splash, custom cabinets, under cabinet lighting & pantry. Split bedroom plan for privacy, the master includes a huge walk in closet with laundry connecting, LVP & tile flooring, custom molding, covered back patio w/fireplace & cable connection. Sidewalks & private resident lake. RECIRCULATING PUMP & SPRAY FOAM INSULATION IN THE ATTIC
Zillow last checked: 8 hours ago
Listing updated: July 30, 2025 at 04:47pm
Listed by:
Clare Bowles 706-289-4622,
Keller Williams Realty River Cities
Bought with:
Luis Chinchilla, 442643
Coldwell Banker / Kennon, Parker, Duncan & Davis
Source: CBORGA,MLS#: 220882
Facts & features
Interior
Bedrooms & bathrooms
- Bedrooms: 4
- Bathrooms: 2
- Full bathrooms: 2
Primary bathroom
- Features: Double Vanity
Kitchen
- Features: Breakfast Area, Breakfast Bar, Kitchen Island, Pantry, View Family Room
Heating
- Electric, Heat Pump
Cooling
- Ceiling Fan(s), Heat Pump
Appliances
- Included: Dishwasher, Disposal, Electric Range, Microwave
- Laundry: Laundry Room
Features
- High Ceilings, Walk-In Closet(s), Double Vanity, Tray Ceiling(s), Other-See Remarks
- Flooring: Carpet
- Number of fireplaces: 2
- Fireplace features: Family Room, Other-See Remarks
Interior area
- Total structure area: 2,149
- Total interior livable area: 2,149 sqft
Property
Parking
- Total spaces: 2
- Parking features: Attached, 2-Garage, Level Driveway
- Attached garage spaces: 2
- Has uncovered spaces: Yes
Features
- Levels: One
- Patio & porch: Deck, Patio
- Exterior features: Landscaping
Lot
- Size: 7,840 sqft
- Features: Private Backyard
Details
- Parcel number: 131 019 054
Construction
Type & style
- Home type: SingleFamily
Materials
- Cement Siding, Stone
- Foundation: Slab/No
Condition
- New Construction
- New construction: Yes
- Year built: 2025
Utilities & green energy
- Sewer: Public Sewer
- Water: Public
- Utilities for property: Underground Utilities
Community & neighborhood
Security
- Security features: Smoke Detector(s), None
Community
- Community features: Cable TV, Lake, Sidewalks, Street Lights
Location
- Region: Midland
- Subdivision: Midland Downs
Price history
| Date | Event | Price |
|---|---|---|
| 7/30/2025 | Sold | $374,200$174/sqft |
Source: | ||
| 6/27/2025 | Pending sale | $374,200$174/sqft |
Source: | ||
| 5/5/2025 | Price change | $374,200-1%$174/sqft |
Source: | ||
| 11/11/2024 | Listed for sale | $377,900$176/sqft |
Source: | ||
Public tax history
Tax history is unavailable.
Neighborhood: 31820
Nearby schools
GreatSchools rating
- 7/10Mathews Elementary SchoolGrades: PK-5Distance: 1.9 mi
- 6/10Aaron Cohn Middle SchoolGrades: 6-8Distance: 0.8 mi
- 4/10Shaw High SchoolGrades: 9-12Distance: 5.8 mi

Get pre-qualified for a loan
At Zillow Home Loans, we can pre-qualify you in as little as 5 minutes with no impact to your credit score.An equal housing lender. NMLS #10287.
Sell for more on Zillow
Get a free Zillow Showcase℠ listing and you could sell for .
$378,800
2% more+ $7,576
With Zillow Showcase(estimated)
$386,376