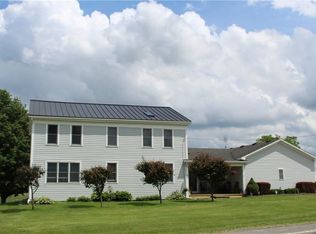Closed
$235,000
9864 Alexander Rd, Alexander, NY 14005
4beds
1,664sqft
Farm, Single Family Residence
Built in 1880
4.7 Acres Lot
$264,700 Zestimate®
$141/sqft
$2,196 Estimated rent
Home value
$264,700
$246,000 - $281,000
$2,196/mo
Zestimate® history
Loading...
Owner options
Explore your selling options
What's special
This is the property you were always hoping to find! Perfectly located 3.2 miles south of Batavia, this amazing country property consists of a 4.7 acre lot, including a 1,664 sq ft remodeled farmhouse with an upper floor that could serve as an in-law suite or a great playroom off of the bedrooms. There are a total of 3 garage areas to utilize, including a 1.5 car attached garage and a detached garage composed of a 30x30 ft dual garage door front entrance and 40 x 44 ft rear garage layout. A convenient horseshoe shaped paved driveway allows easy entry and exit to rt 98. The driveway grants perfect proximity to pull in a travel RV or car trailer/hauler to park in rear garage or on gravel landing next to the building. Rear garage boasts 10 ft automatic garage door and 8 ft garage door on opposing wall. The rolling lawn extends to a park like setting with a previous practice dirt car racetrack set-up with a small pond area centrally located inside the track. A walking bridge and drive thru provide access to the extensive back yard. Practicality and serenity abound at 9864 Alexander Rd, so schedule an easy showing today! Seller requests all offers be submitted by Tues 9/26 at 5pm.
Zillow last checked: 8 hours ago
Listing updated: November 28, 2023 at 02:38am
Listed by:
Chalin Lauer 716-983-1768,
Serota Real Estate LLC,
David Serota 716-983-1768,
Serota Real Estate LLC
Bought with:
Angelea Pugh, 10401335438
Berkshire Hathaway HS Zambito
Source: NYSAMLSs,MLS#: B1497408 Originating MLS: Buffalo
Originating MLS: Buffalo
Facts & features
Interior
Bedrooms & bathrooms
- Bedrooms: 4
- Bathrooms: 2
- Full bathrooms: 2
- Main level bathrooms: 1
- Main level bedrooms: 1
Heating
- Gas, Baseboard
Appliances
- Included: Dryer, Dishwasher, Electric Oven, Electric Range, Gas Water Heater, Refrigerator, Washer
- Laundry: Main Level
Features
- Ceiling Fan(s), Eat-in Kitchen, Separate/Formal Living Room, Storage, Bedroom on Main Level, Workshop
- Flooring: Carpet, Hardwood, Laminate, Tile, Varies, Vinyl
- Basement: Partial,Sump Pump
- Number of fireplaces: 1
Interior area
- Total structure area: 1,664
- Total interior livable area: 1,664 sqft
Property
Parking
- Total spaces: 1.5
- Parking features: Attached, Electricity, Garage, Heated Garage, Storage, Workshop in Garage, Circular Driveway, Garage Door Opener
- Attached garage spaces: 1.5
Features
- Levels: Two
- Stories: 2
- Patio & porch: Porch, Screened
- Exterior features: Blacktop Driveway
Lot
- Size: 4.70 Acres
- Dimensions: 202 x 1089
- Features: Agricultural, Rectangular, Rectangular Lot
Details
- Additional structures: Other, Second Garage
- Parcel number: 1822890140000001029012
- Special conditions: Standard
Construction
Type & style
- Home type: SingleFamily
- Architectural style: Farmhouse,Two Story
- Property subtype: Farm, Single Family Residence
Materials
- Vinyl Siding
- Foundation: Stone
- Roof: Shingle
Condition
- Resale
- Year built: 1880
Utilities & green energy
- Sewer: Septic Tank
- Water: Connected, Public, Well
- Utilities for property: Water Connected
Community & neighborhood
Location
- Region: Alexander
Other
Other facts
- Listing terms: Cash,Conventional,FHA,USDA Loan,VA Loan
Price history
| Date | Event | Price |
|---|---|---|
| 11/16/2023 | Sold | $235,000-6%$141/sqft |
Source: | ||
| 9/28/2023 | Pending sale | $249,900$150/sqft |
Source: | ||
| 9/14/2023 | Listed for sale | $249,900+110%$150/sqft |
Source: | ||
| 8/20/2015 | Sold | $119,000+3.6%$72/sqft |
Source: | ||
| 5/7/2015 | Listing removed | $114,900$69/sqft |
Source: Nothnagle REALTORS #B473186 Report a problem | ||
Public tax history
| Year | Property taxes | Tax assessment |
|---|---|---|
| 2024 | -- | $167,900 +16% |
| 2023 | -- | $144,700 |
| 2022 | -- | $144,700 +13% |
Find assessor info on the county website
Neighborhood: 14005
Nearby schools
GreatSchools rating
- 6/10Alexander Elementary SchoolGrades: PK-5Distance: 2.6 mi
- 7/10Alexander Middle School High SchoolGrades: 6-12Distance: 2.6 mi
Schools provided by the listing agent
- District: Alexander
Source: NYSAMLSs. This data may not be complete. We recommend contacting the local school district to confirm school assignments for this home.
