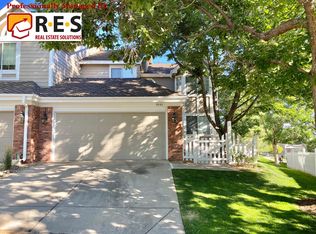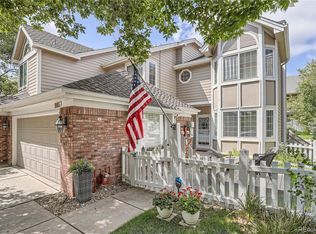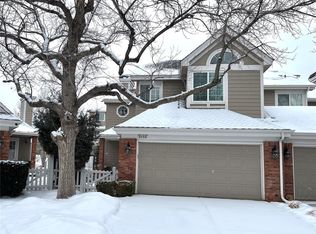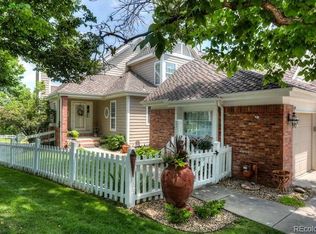Sold for $625,000 on 05/19/23
$625,000
9863 Carmel Court, Lone Tree, CO 80124
3beds
2,828sqft
Townhouse
Built in 1986
4,574 Square Feet Lot
$634,600 Zestimate®
$221/sqft
$3,442 Estimated rent
Home value
$634,600
$603,000 - $666,000
$3,442/mo
Zestimate® history
Loading...
Owner options
Explore your selling options
What's special
This property is located in a cul-de-sac with a private treed backyard that is totally fenced. There are many upgrades that include granite in the kitchen and all baths. There are four baths, three bedrooms plus a loft. The living room is vaulted with a gas log fireplace that leads to a deck. Kitchen has a large pantry, cooktop, microwave, oven and wood floors in the eating space, entry, and the half bath. The basement has a family room with a wood burning fireplace, a bedroom and a 3/4 bath plus a laundry room and a storage area. Home is located within walking distance of the Lone Tree Art Center, Library, and shopping.
Zillow last checked: 8 hours ago
Listing updated: May 22, 2023 at 10:37am
Listed by:
Donna Evins 303-768-9200,
Keller Williams Real Estate LLC
Bought with:
Jean Nicholson, 100076766
8z Real Estate
Source: REcolorado,MLS#: 6402689
Facts & features
Interior
Bedrooms & bathrooms
- Bedrooms: 3
- Bathrooms: 4
- Full bathrooms: 2
- 3/4 bathrooms: 1
- 1/2 bathrooms: 1
- Main level bathrooms: 1
Primary bedroom
- Level: Upper
- Area: 182 Square Feet
- Dimensions: 13 x 14
Bedroom
- Level: Upper
Bedroom
- Level: Basement
Primary bathroom
- Description: 5-Piece Bath
- Level: Upper
Bathroom
- Level: Upper
Bathroom
- Level: Main
Bathroom
- Level: Basement
Dining room
- Level: Main
- Area: 120 Square Feet
- Dimensions: 10 x 12
Family room
- Level: Basement
- Area: 179.58 Square Feet
- Dimensions: 12.3 x 14.6
Kitchen
- Description: Eating Space 8.5x10
- Level: Main
- Area: 145.8 Square Feet
- Dimensions: 9 x 16.2
Laundry
- Level: Basement
Loft
- Level: Upper
- Area: 130 Square Feet
- Dimensions: 10 x 13
Utility room
- Level: Basement
Heating
- Forced Air, Natural Gas
Cooling
- Central Air
Appliances
- Included: Cooktop, Dishwasher, Disposal, Dryer, Gas Water Heater, Microwave, Oven, Refrigerator, Washer
Features
- Five Piece Bath, Granite Counters, High Ceilings, Pantry, Primary Suite, Smoke Free, Solid Surface Counters, Vaulted Ceiling(s)
- Flooring: Carpet, Wood
- Windows: Double Pane Windows
- Basement: Partial
- Number of fireplaces: 2
- Fireplace features: Family Room, Gas Log, Living Room, Wood Burning
- Common walls with other units/homes: End Unit,1 Common Wall
Interior area
- Total structure area: 2,828
- Total interior livable area: 2,828 sqft
- Finished area above ground: 1,786
- Finished area below ground: 900
Property
Parking
- Total spaces: 2
- Parking features: Concrete, Dry Walled, Insulated Garage
- Attached garage spaces: 2
Features
- Levels: Two
- Stories: 2
- Patio & porch: Deck
- Exterior features: Dog Run, Private Yard, Rain Gutters
- Fencing: Full
Lot
- Size: 4,574 sqft
- Features: Cul-De-Sac, Landscaped, Sprinklers In Front, Sprinklers In Rear
Details
- Parcel number: R0334521
- Special conditions: Standard
Construction
Type & style
- Home type: Townhouse
- Property subtype: Townhouse
- Attached to another structure: Yes
Materials
- Brick, Frame
- Roof: Composition
Condition
- Year built: 1986
Utilities & green energy
- Electric: 220 Volts in Garage
- Sewer: Public Sewer
- Water: Public
Community & neighborhood
Security
- Security features: Carbon Monoxide Detector(s)
Location
- Region: Lone Tree
- Subdivision: Fairways At Lone Tree
HOA & financial
HOA
- Has HOA: Yes
- HOA fee: $265 monthly
- Services included: Exterior Maintenance w/out Roof, Recycling, Snow Removal, Trash
- Association name: Muirfield at Lone Tree/MSI
- Association phone: 720-974-4254
Other
Other facts
- Listing terms: Cash,Conventional,FHA,VA Loan
- Ownership: Corporation/Trust
- Road surface type: Paved
Price history
| Date | Event | Price |
|---|---|---|
| 5/19/2023 | Sold | $625,000+257.1%$221/sqft |
Source: | ||
| 9/29/1995 | Sold | $175,000$62/sqft |
Source: Public Record | ||
Public tax history
| Year | Property taxes | Tax assessment |
|---|---|---|
| 2025 | $3,515 -1% | $38,990 -5.4% |
| 2024 | $3,551 +13.7% | $41,220 -1% |
| 2023 | $3,123 -3.8% | $41,620 +21.2% |
Find assessor info on the county website
Neighborhood: 80124
Nearby schools
GreatSchools rating
- 6/10Acres Green Elementary SchoolGrades: PK-6Distance: 1.4 mi
- 5/10Cresthill Middle SchoolGrades: 7-8Distance: 2.3 mi
- 9/10Highlands Ranch High SchoolGrades: 9-12Distance: 2.3 mi
Schools provided by the listing agent
- Elementary: Acres Green
- Middle: Cresthill
- High: Highlands Ranch
- District: Douglas RE-1
Source: REcolorado. This data may not be complete. We recommend contacting the local school district to confirm school assignments for this home.
Get a cash offer in 3 minutes
Find out how much your home could sell for in as little as 3 minutes with a no-obligation cash offer.
Estimated market value
$634,600
Get a cash offer in 3 minutes
Find out how much your home could sell for in as little as 3 minutes with a no-obligation cash offer.
Estimated market value
$634,600



