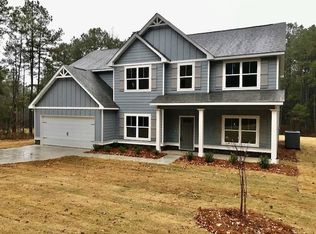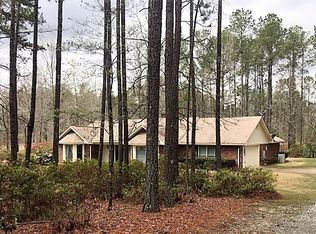**SOLD PRIOR TO COMPLETION -- ADDED FOR COMP PURPOSES ONLY** Entry foyer leading to Dining Room with craftsman trim work, Family Room w/vaulted ceiling, open kitchen boasting solid surface counters, designer tile back splash, abundant cabinet storage, and eat-in area overlooking backyard. Main level guest suite and Master Suite w/luxurious master suite with tiled shower, soaking tub,dbl vanity w/solid surface counter & large walk-in closet. Two bedrooms, bonus room, and bath upstairs. Covered back patio overlooking yard!
This property is off market, which means it's not currently listed for sale or rent on Zillow. This may be different from what's available on other websites or public sources.


