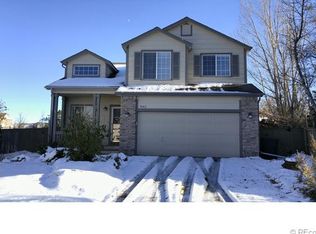5 Bedroom Home on Cul-de-sac! PLEASE DO NOT APPLY ON ZILLOW WE DO NOT ACCEPT ZILLOW APPLICATIONS APPLY DIRECTLY ON OUR SITE BELOW THANK YOU Over 2500 Sq. Ft. of space in this 5 bedroom 3 bath 2 car garage home on large Cul-de-sac lot! Located in Highlands Ranch with very close to schools, shopping and restaurants. The 5th bedroom/study is on the main level with a 3/4 bath right around the corner. There is also a 5th room upstairs that would be great for an office or play room. The kitchen features a newer double oven, new refrigerator, 42" cabinets, a large center island with a gas cooktop and pantry. The laundry/mud room (washer & dryer included) is on the main level. Out back you will find a spacious yard with a large stone patio, a shed and swing set. All The Details: Rent: $2795 Security Deposit: $2850 Owner Pays HOA Dues Bedrooms: 5 Baths: 2.5 2 car garage Year Built: 2002 Important Things You Should Know: * No Smoking of Any Kind * No Cats * Dogs 30 lbs. or smaller ok * 2 Pet Maximum * Renters Liability Insurance is Required * Tenant is responsible for utilities * All tenants are enrolled in our Residents Benefit Package $25 monthly Includes: Furnace Filters delivered approx. every 90 days Utility concierge to help get your signed up with the best rates Credit Reporting Home Buying Assistance Resident Rewords * Property Manager - Keyrenter Highlands Ranch Property Management * Application time approx. 1 to 3 business days * Other terms, fees, and conditions may apply. All information is deemed reliable but not guaranteed and is subject to change. Rent is subject to change.
This property is off market, which means it's not currently listed for sale or rent on Zillow. This may be different from what's available on other websites or public sources.
