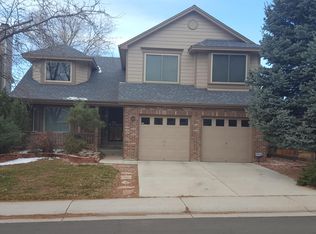Sold for $725,000
$725,000
9861 Spring Hill Place, Highlands Ranch, CO 80129
4beds
2,720sqft
Single Family Residence
Built in 1993
5,576 Square Feet Lot
$785,200 Zestimate®
$267/sqft
$3,188 Estimated rent
Home value
$785,200
$746,000 - $824,000
$3,188/mo
Zestimate® history
Loading...
Owner options
Explore your selling options
What's special
Phenomenal mountain views!! Amazing lot that backs to trails. Welcome to your dream home in the very desirable Westridge neighborhood of Highlands Ranch. Enjoy watching nature on your large Trex deck or from the cozy hot tub. This four bed, four bath home is full of numerous upgrades and new carpet. The kitchen includes granite countertops, backsplash and stainless steel appliances. Newer heater, water heater and air conditioner. Close to schools and stores. Walkout basement. Don't wait to find your dream home!!!
Zillow last checked: 8 hours ago
Listing updated: January 09, 2024 at 08:10am
Listed by:
Karen Ricci 318-617-1448 karen.ricci@coloradohomes.com,
Coldwell Banker Realty 24
Bought with:
Will Story, 100045634
Keller Williams Realty Downtown LLC
Source: REcolorado,MLS#: 9023502
Facts & features
Interior
Bedrooms & bathrooms
- Bedrooms: 4
- Bathrooms: 4
- Full bathrooms: 2
- 3/4 bathrooms: 1
- 1/2 bathrooms: 1
- Main level bathrooms: 1
Primary bedroom
- Level: Upper
Bedroom
- Level: Upper
Bedroom
- Level: Upper
Bedroom
- Level: Basement
Primary bathroom
- Level: Upper
Bathroom
- Level: Upper
Bathroom
- Level: Main
Bathroom
- Level: Basement
Dining room
- Level: Main
Family room
- Level: Basement
Kitchen
- Level: Main
Living room
- Level: Main
Heating
- Forced Air
Cooling
- Attic Fan, Central Air
Appliances
- Included: Cooktop, Dishwasher, Disposal, Dryer, Microwave, Refrigerator, Self Cleaning Oven, Washer
- Laundry: In Unit
Features
- Ceiling Fan(s), Eat-in Kitchen, Five Piece Bath, Granite Counters, High Ceilings, High Speed Internet, Primary Suite, Vaulted Ceiling(s), Walk-In Closet(s)
- Flooring: Carpet, Tile, Wood
- Windows: Skylight(s), Window Coverings
- Basement: Bath/Stubbed,Crawl Space,Exterior Entry,Finished,Full,Walk-Out Access
- Number of fireplaces: 1
- Fireplace features: Family Room, Gas
Interior area
- Total structure area: 2,720
- Total interior livable area: 2,720 sqft
- Finished area above ground: 1,995
- Finished area below ground: 687
Property
Parking
- Total spaces: 2
- Parking features: Concrete
- Attached garage spaces: 2
Features
- Levels: Two
- Stories: 2
- Patio & porch: Deck
- Exterior features: Private Yard
- Has spa: Yes
- Spa features: Spa/Hot Tub, Heated
Lot
- Size: 5,576 sqft
- Features: Landscaped, Sprinklers In Front, Sprinklers In Rear
Details
- Parcel number: R0364628
- Zoning: PDU
- Special conditions: Standard
Construction
Type & style
- Home type: SingleFamily
- Property subtype: Single Family Residence
Materials
- Frame
- Roof: Composition
Condition
- Updated/Remodeled
- Year built: 1993
Utilities & green energy
- Sewer: Public Sewer
- Water: Public
- Utilities for property: Cable Available, Electricity Connected, Internet Access (Wired), Natural Gas Available
Community & neighborhood
Security
- Security features: Carbon Monoxide Detector(s), Smoke Detector(s), Video Doorbell
Location
- Region: Highlands Ranch
- Subdivision: Westridge
HOA & financial
HOA
- Has HOA: Yes
- HOA fee: $165 quarterly
- Amenities included: Fitness Center, Pool
- Association name: Highlands Ranch Community Association
- Association phone: 303-471-8958
Other
Other facts
- Listing terms: Cash,Conventional,FHA,VA Loan
- Ownership: Agent Owner
- Road surface type: Paved
Price history
| Date | Event | Price |
|---|---|---|
| 10/30/2023 | Sold | $725,000-3.3%$267/sqft |
Source: | ||
| 10/3/2023 | Pending sale | $749,900$276/sqft |
Source: | ||
| 9/25/2023 | Price change | $749,900-3.2%$276/sqft |
Source: | ||
| 9/16/2023 | Listed for sale | $775,000+82.4%$285/sqft |
Source: | ||
| 7/28/2015 | Sold | $424,900+25.3%$156/sqft |
Source: Public Record Report a problem | ||
Public tax history
| Year | Property taxes | Tax assessment |
|---|---|---|
| 2025 | $4,547 -4.2% | $47,590 -8.4% |
| 2024 | $4,744 +32.6% | $51,930 -4.9% |
| 2023 | $3,579 -3.8% | $54,620 +39.4% |
Find assessor info on the county website
Neighborhood: 80129
Nearby schools
GreatSchools rating
- 8/10Trailblazer Elementary SchoolGrades: PK-6Distance: 0.2 mi
- 6/10Ranch View Middle SchoolGrades: 7-8Distance: 0.7 mi
- 9/10Thunderridge High SchoolGrades: 9-12Distance: 0.8 mi
Schools provided by the listing agent
- Elementary: Trailblazer
- Middle: Ranch View
- High: Thunderridge
- District: Douglas RE-1
Source: REcolorado. This data may not be complete. We recommend contacting the local school district to confirm school assignments for this home.
Get a cash offer in 3 minutes
Find out how much your home could sell for in as little as 3 minutes with a no-obligation cash offer.
Estimated market value$785,200
Get a cash offer in 3 minutes
Find out how much your home could sell for in as little as 3 minutes with a no-obligation cash offer.
Estimated market value
$785,200
