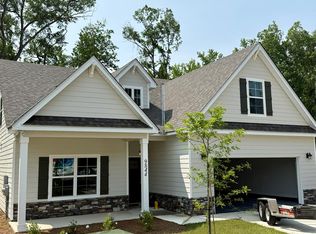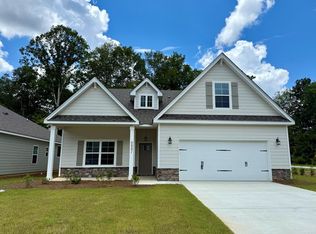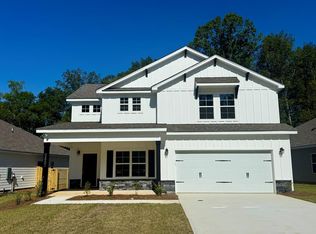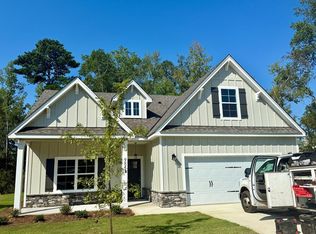Sold for $368,400 on 06/23/25
$368,400
9861 Paddock Ct, Midland, GA 31820
3beds
2,105sqft
SingleFamily
Built in 2025
8,712 Square Feet Lot
$374,600 Zestimate®
$175/sqft
$2,335 Estimated rent
Home value
$374,600
$341,000 - $412,000
$2,335/mo
Zestimate® history
Loading...
Owner options
Explore your selling options
What's special
PHASE 6- Spray foam insulation in attic, recirculating pump & tiled master shower. The Pecan Floor Plan- open concept w/ 9 ft. smooth ceilings, custom wainscoting, spacious kitchen, tile backsplash, under cabinet lighting, corner pantry, oversized island, LVP throughout living space, office/study with french doors, walk in closets in owners bdrm & connects to laundry room. Covered patio w/ wood burning fireplace & cable connection. Subdivision is well maintained w/ side walks and a private lake.
Zillow last checked: 8 hours ago
Listing updated: June 26, 2025 at 05:53am
Listed by:
Clare Bowles 706-289-4622,
Keller Williams Realty River Cities
Bought with:
Brittania Cole, 430571
Keller Williams Realty River Cities
Source: CBORGA,MLS#: 219839
Facts & features
Interior
Bedrooms & bathrooms
- Bedrooms: 3
- Bathrooms: 2
- Full bathrooms: 2
Primary bathroom
- Features: Double Vanity
Kitchen
- Features: Breakfast Area, Breakfast Bar, Kitchen Island, Pantry, View Family Room
Heating
- Heat Pump
Cooling
- Ceiling Fan(s), Heat Pump
Appliances
- Included: Dishwasher, Disposal, Electric Range, Microwave
- Laundry: Laundry Room
Features
- High Ceilings, Walk-In Closet(s), Double Vanity, Entrance Foyer, Tray Ceiling(s), Other-See Remarks
- Flooring: Carpet
- Number of fireplaces: 2
- Fireplace features: Family Room, Other-See Remarks
Interior area
- Total structure area: 2,105
- Total interior livable area: 2,105 sqft
Property
Parking
- Total spaces: 2
- Parking features: Attached, 2-Garage, Level Driveway
- Attached garage spaces: 2
- Has uncovered spaces: Yes
Features
- Levels: One
- Patio & porch: Patio
- Exterior features: Landscaping
Lot
- Size: 8,712 sqft
- Features: Private Backyard
Details
- Parcel number: 131 019 042
Construction
Type & style
- Home type: SingleFamily
Materials
- Cement Siding, Stone
- Foundation: Slab/No
Condition
- New Construction
- New construction: Yes
- Year built: 2025
Utilities & green energy
- Sewer: Public Sewer
- Water: Public
- Utilities for property: Underground Utilities
Community & neighborhood
Security
- Security features: Smoke Detector(s), None
Community
- Community features: Lake, Sidewalks, Street Lights
Location
- Region: Midland
- Subdivision: Midland Downs
Price history
| Date | Event | Price |
|---|---|---|
| 6/23/2025 | Sold | $368,400$175/sqft |
Source: | ||
| 5/2/2025 | Pending sale | $368,400$175/sqft |
Source: | ||
| 3/10/2025 | Listed for sale | $368,400$175/sqft |
Source: | ||
Public tax history
Tax history is unavailable.
Neighborhood: 31820
Nearby schools
GreatSchools rating
- 7/10Mathews Elementary SchoolGrades: PK-5Distance: 1.7 mi
- 6/10Aaron Cohn Middle SchoolGrades: 6-8Distance: 0.6 mi
- 4/10Shaw High SchoolGrades: 9-12Distance: 5.6 mi

Get pre-qualified for a loan
At Zillow Home Loans, we can pre-qualify you in as little as 5 minutes with no impact to your credit score.An equal housing lender. NMLS #10287.
Sell for more on Zillow
Get a free Zillow Showcase℠ listing and you could sell for .
$374,600
2% more+ $7,492
With Zillow Showcase(estimated)
$382,092


