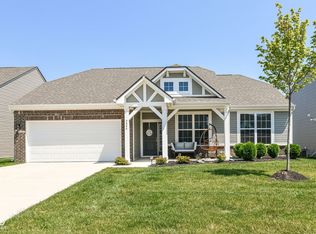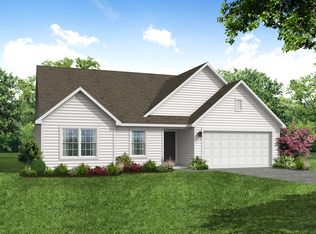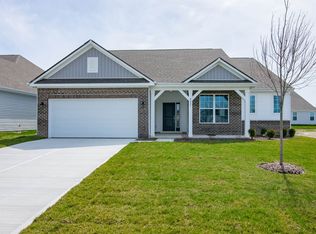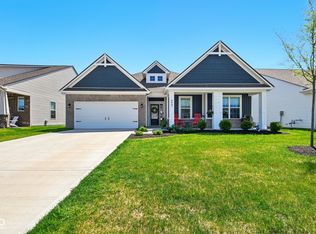Sold
$382,000
9860 Zion Way, Pendleton, IN 46064
3beds
2,317sqft
Residential, Single Family Residence
Built in 2022
7,405.2 Square Feet Lot
$409,600 Zestimate®
$165/sqft
$2,165 Estimated rent
Home value
$409,600
$340,000 - $496,000
$2,165/mo
Zestimate® history
Loading...
Owner options
Explore your selling options
What's special
Move-In Ready with ALL the Upgrades! Why wait for a new build when this stunning, like-new 3-bedroom ranch offers everything you're looking for and more? Nestled in a quiet, friendly neighborhood, this home combines modern convenience with thoughtful upgrades you won't find in standard new construction. A Kitchen You'll Love: Spacious with a large island, upgraded lighting, and beautiful hexagon tile backsplash-perfect for entertaining or weeknight meals. Master Suite Goals: Custom closet system designed to keep everything organized. Oversized 2-Car Garage: Room for your vehicles, a golf cart, AND a second fridge, plus tons of built-in shelving. Upgrades galore: Water softener, whole home water purification, closet shelving, lighting fixtures & faucets throughout. Low-Maintenance Living: Lawn care, irrigation, and snow removal are ALL handled for you. With thoughtful details and upgrades throughout, this home is truly turn-key. Schedule a showing today to see why this could be the perfect place to call home.
Zillow last checked: 8 hours ago
Listing updated: March 07, 2025 at 11:32am
Listing Provided by:
Adam Hartley 765-620-0101,
RE/MAX Edge
Bought with:
Non-BLC Member
MIBOR REALTOR® Association
Source: MIBOR as distributed by MLS GRID,MLS#: 22014962
Facts & features
Interior
Bedrooms & bathrooms
- Bedrooms: 3
- Bathrooms: 3
- Full bathrooms: 2
- 1/2 bathrooms: 1
- Main level bathrooms: 3
- Main level bedrooms: 3
Primary bedroom
- Features: Carpet
- Level: Main
- Area: 247 Square Feet
- Dimensions: 19x13
Bedroom 2
- Features: Carpet
- Level: Main
- Area: 121 Square Feet
- Dimensions: 11x11
Bedroom 3
- Features: Carpet
- Level: Main
- Area: 120 Square Feet
- Dimensions: 12x10
Dining room
- Features: Vinyl Plank
- Level: Main
- Area: 140 Square Feet
- Dimensions: 14x10
Kitchen
- Features: Vinyl Plank
- Level: Main
- Area: 208 Square Feet
- Dimensions: 16x13
Laundry
- Features: Vinyl Plank
- Level: Main
- Area: 40 Square Feet
- Dimensions: 8x5
Living room
- Features: Vinyl Plank
- Level: Main
- Area: 360 Square Feet
- Dimensions: 20x18
Heating
- Forced Air
Cooling
- Has cooling: Yes
Appliances
- Included: Dishwasher, Disposal, Microwave, Gas Oven, Water Purifier, Water Softener Owned
- Laundry: Connections All, Laundry Room
Features
- Attic Access, Double Vanity, Tray Ceiling(s), Vaulted Ceiling(s), Kitchen Island, Entrance Foyer, Ceiling Fan(s), High Speed Internet, Pantry, Walk-In Closet(s)
- Windows: Screens
- Has basement: No
- Attic: Access Only
Interior area
- Total structure area: 2,317
- Total interior livable area: 2,317 sqft
Property
Parking
- Total spaces: 2
- Parking features: Attached
- Attached garage spaces: 2
- Details: Garage Parking Other(Finished Garage, Garage Door Opener)
Features
- Levels: One
- Stories: 1
- Patio & porch: Covered
Lot
- Size: 7,405 sqft
Details
- Parcel number: 481528203002105015
- Horse amenities: None
Construction
Type & style
- Home type: SingleFamily
- Architectural style: Ranch
- Property subtype: Residential, Single Family Residence
Materials
- Brick, Cement Siding
- Foundation: Slab
Condition
- New construction: No
- Year built: 2022
Utilities & green energy
- Water: Municipal/City
Community & neighborhood
Community
- Community features: Low Maintenance Lifestyle
Location
- Region: Pendleton
- Subdivision: Estes Park
HOA & financial
HOA
- Has HOA: Yes
- HOA fee: $133 monthly
- Amenities included: Maintenance, Snow Removal
- Services included: Irrigation, Lawncare, Maintenance, Snow Removal
- Association phone: 317-847-0302
Price history
| Date | Event | Price |
|---|---|---|
| 2/19/2025 | Sold | $382,000-0.1%$165/sqft |
Source: | ||
| 1/16/2025 | Pending sale | $382,500$165/sqft |
Source: | ||
| 1/3/2025 | Price change | $382,500-1.9%$165/sqft |
Source: | ||
| 12/20/2024 | Price change | $390,000+1.3%$168/sqft |
Source: | ||
| 11/13/2024 | Price change | $385,000-3.5%$166/sqft |
Source: Owner Report a problem | ||
Public tax history
| Year | Property taxes | Tax assessment |
|---|---|---|
| 2024 | $3,558 +59200% | $388,600 +9.2% |
| 2023 | $6 | $355,800 +118500% |
| 2022 | -- | $300 |
Find assessor info on the county website
Neighborhood: 46064
Nearby schools
GreatSchools rating
- 8/10Maple Ridge Elementary SchoolGrades: PK-6Distance: 3.2 mi
- 5/10Pendleton Heights Middle SchoolGrades: 7-8Distance: 7 mi
- 9/10Pendleton Heights High SchoolGrades: 9-12Distance: 6.7 mi
Schools provided by the listing agent
- Elementary: Maple Ridge Elementary School
- Middle: Pendleton Heights Middle School
- High: Pendleton Heights High School
Source: MIBOR as distributed by MLS GRID. This data may not be complete. We recommend contacting the local school district to confirm school assignments for this home.
Get a cash offer in 3 minutes
Find out how much your home could sell for in as little as 3 minutes with a no-obligation cash offer.
Estimated market value$409,600
Get a cash offer in 3 minutes
Find out how much your home could sell for in as little as 3 minutes with a no-obligation cash offer.
Estimated market value
$409,600



