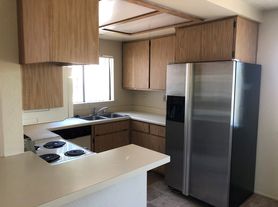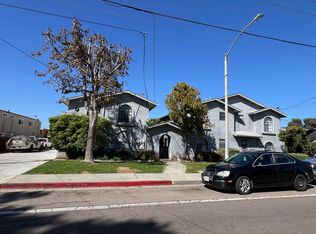AVAILABLE NOW! For complete lease terms and how to apply, please go to our website.
Discover comfort and convenience in this beautifully maintained 2-bedroom, 1.5-bath apartment on Dale Avenue in Spring Valley. This home features an open living area filled with natural light, a well-appointed kitchen with ample storage, and in-unit washer and dryer for your convenience. The primary bedroom offers direct access to a private patio, perfect for relaxing outdoors, while the spacious private backyard provides additional space for entertaining. Enjoy the peace of mind of a gated entry and the convenience of one assigned parking space. Ideally located near shopping, dining, schools, and major freeways for easy commuting.
FREQUENTLY ASKED QUESTIONS
- WASHER/DRYER: Included
- AIR CONDITIONING: Included
- PARKING: 1 Assigned Space
- UTILITIES INCLUDED: Water/Sewer, Trash
- GARDENER INCLUDED: No
- PET RESTRICTIONS: Up to 2 pet(s) are considered for an additional $50 monthly pet rent, per pet
APPLICATION, LEASE TERMS, AND FEES
- APPLICATION FEE: Non-Refundable $55/adult (all occupants 18+ need to submit an application)
- APPLICATION TURNAROUND TIME: 2-3 business days
- LEASE LENGTH: 1 year
- SPECIAL LEASE PROVISIONS: NON-WARRANTIED ITEMS: The following items and personal property are included in the Premises without warranty. Landlord shall not be responsible for maintenance, repair, or replacement of these items: - Water dispenser near sink (Prole water filter) - Bathroom shower rack - Standing lamp
- RENTER'S INSURANCE: Tenant must carry renter's insurance w/ minimum $100K liability
SUMMARY RENTAL CRITERIA
-We look for favorable credit history, good references, sufficient income, and the ability to move-in within 14 days of applying
-If approved, we require one full month's rent, plus security deposit to move-in
-Please read the full rental criteria when submitting an application.
Malissa Martinez
DRE #02110948
Good Life Property Management, Inc.
CalDRE #01929564
Price, terms, offerings, availability subject to change. All information deemed reliable, tenant to verify all.
*Good Life Property Management, Inc. adheres to all Fair Housing Laws*
Apartment for rent
$2,300/mo
9860 Dale Ave UNIT E2, Spring Valley, CA 91977
2beds
1,060sqft
Price may not include required fees and charges.
Apartment
Available now
Cats, dogs OK
Air conditioner
In unit laundry
Off street parking
What's special
Spacious private backyardNatural lightAmple storageIn-unit washer and dryerWell-appointed kitchen
- 37 days |
- -- |
- -- |
Zillow last checked: 9 hours ago
Listing updated: December 16, 2025 at 10:40pm
Travel times
Facts & features
Interior
Bedrooms & bathrooms
- Bedrooms: 2
- Bathrooms: 2
- Full bathrooms: 1
- 1/2 bathrooms: 1
Cooling
- Air Conditioner
Appliances
- Included: Dishwasher, Dryer, Microwave, Range Oven, Refrigerator, Washer
- Laundry: In Unit
Features
- Range/Oven
Interior area
- Total interior livable area: 1,060 sqft
Video & virtual tour
Property
Parking
- Parking features: Off Street
- Details: Contact manager
Features
- Exterior features: Backyard, Balcony, Garbage included in rent, Range/Oven, Sewage included in rent, Trash, Water included in rent, Water/Sewer
Details
- Parcel number: 5002614850
Construction
Type & style
- Home type: Apartment
- Property subtype: Apartment
Utilities & green energy
- Utilities for property: Garbage, Sewage, Water
Building
Management
- Pets allowed: Yes
Community & HOA
Community
- Features: Pool
HOA
- Amenities included: Pool
Location
- Region: Spring Valley
Financial & listing details
- Lease term: Contact For Details
Price history
| Date | Event | Price |
|---|---|---|
| 12/17/2025 | Price change | $2,300-4.2%$2/sqft |
Source: Zillow Rentals | ||
| 12/2/2025 | Price change | $2,400-4%$2/sqft |
Source: Zillow Rentals | ||
| 11/10/2025 | Listed for rent | $2,500$2/sqft |
Source: Zillow Rentals | ||
| 9/23/2025 | Listing removed | $449,999$425/sqft |
Source: | ||
| 8/5/2025 | Price change | $449,9990%$425/sqft |
Source: | ||
Neighborhood: 91977
Nearby schools
GreatSchools rating
- 4/10Casa De Oro Elementary SchoolGrades: K-6Distance: 0.7 mi
- 6/10Spring Valley Middle SchoolGrades: 7-8Distance: 0.4 mi
- 6/10Monte Vista High SchoolGrades: 9-12Distance: 0.9 mi

