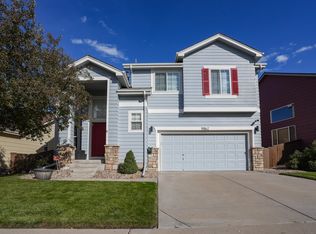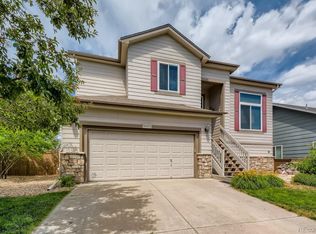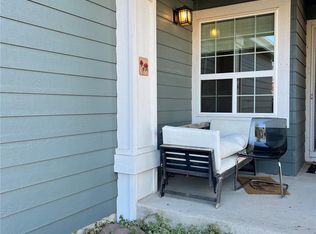Sold for $615,000
$615,000
9860 Burberry Way, Highlands Ranch, CO 80129
3beds
1,914sqft
Single Family Residence
Built in 1998
5,227.2 Square Feet Lot
$618,900 Zestimate®
$321/sqft
$2,824 Estimated rent
Home value
$618,900
$588,000 - $650,000
$2,824/mo
Zestimate® history
Loading...
Owner options
Explore your selling options
What's special
Located on a quiet cul-de-sac in Highlands Ranch Southridge, this ranch-style home offers easy access to C-470, nearby hospitals, bars, restaurants, shopping, hiking trails, and parks. The home features a spacious kitchen, a cozy gas fireplace, and a large private backyard perfect for relaxing or entertaining. Inside, you’ll find two traditional bedrooms and a third room with double doors and no closet—ideal as an office, guest space, flex room, or non-conforming bedroom. There are also two full bathrooms and an unfinished basement with rough-ins, offering potential for a bathroom, wet bar, home gym, or additional living space. The washer and dryer are included. You'll also enjoy access to the extensive Highlands Ranch trail system and all four Highlands Ranch Recreation Centers through the HOA. This home offers comfort, convenience, and opportunity in the heart of Highlands Ranch.
Zillow last checked: 8 hours ago
Listing updated: July 03, 2025 at 10:03am
Listed by:
Andrew Martinovich MRP 636-795-7678,
HomeSmart
Bought with:
Non Member
Non Member
Source: Pikes Peak MLS,MLS#: 4790727
Facts & features
Interior
Bedrooms & bathrooms
- Bedrooms: 3
- Bathrooms: 2
- Full bathrooms: 2
Primary bedroom
- Level: Main
- Area: 210 Square Feet
- Dimensions: 15 x 14
Heating
- Forced Air
Cooling
- Central Air
Appliances
- Included: Dishwasher, Disposal, Dryer, Exhaust Fan, Microwave, Oven, Range, Refrigerator, Washer
Features
- 9Ft + Ceilings, French Doors, Great Room, High Speed Internet
- Flooring: Carpet, Tile, Wood, Luxury Vinyl
- Basement: Full,Unfinished
- Number of fireplaces: 1
- Fireplace features: Gas, One
Interior area
- Total structure area: 1,914
- Total interior livable area: 1,914 sqft
- Finished area above ground: 1,404
- Finished area below ground: 510
Property
Parking
- Total spaces: 2
- Parking features: Attached, Paved Driveway
- Attached garage spaces: 2
Features
- Patio & porch: Covered
- Exterior features: Auto Sprinkler System
- Fencing: Back Yard
Lot
- Size: 5,227 sqft
- Features: Cul-De-Sac, Near Hospital, Near Schools, Near Shopping Center, Landscaped
Details
- Parcel number: 222910304069
- Other equipment: Sump Pump
Construction
Type & style
- Home type: SingleFamily
- Architectural style: Ranch
- Property subtype: Single Family Residence
Materials
- Alum/Vinyl/Steel, Stone, Framed on Lot
- Foundation: Crawl Space, Slab
- Roof: Composite Shingle
Condition
- Existing Home
- New construction: No
- Year built: 1998
Utilities & green energy
- Water: Municipal
- Utilities for property: Cable Connected, Electricity Connected, Natural Gas Connected, Phone Available
Green energy
- Indoor air quality: Radon System
Community & neighborhood
Community
- Community features: Community Center, Fitness Center, Hiking or Biking Trails, Lake, Parks or Open Space, Pool, Spa, Tennis Court(s), Lake/Pond, Playground, Sauna
Location
- Region: Highlands Ranch
HOA & financial
HOA
- Has HOA: Yes
- HOA fee: $171 quarterly
- Services included: Other
Other
Other facts
- Listing terms: Cash,Conventional,FHA,VA Loan,See Show/Agent Remarks
Price history
| Date | Event | Price |
|---|---|---|
| 7/3/2025 | Sold | $615,000-0.3%$321/sqft |
Source: | ||
| 6/13/2025 | Pending sale | $617,000$322/sqft |
Source: | ||
| 6/12/2025 | Listed for sale | $617,000+285.8%$322/sqft |
Source: | ||
| 3/24/2021 | Listing removed | -- |
Source: Owner Report a problem | ||
| 4/16/2019 | Listing removed | $2,195$1/sqft |
Source: Owner Report a problem | ||
Public tax history
| Year | Property taxes | Tax assessment |
|---|---|---|
| 2025 | $3,510 +0.2% | $36,090 -11.8% |
| 2024 | $3,504 +30.5% | $40,920 -0.9% |
| 2023 | $2,685 -3.8% | $41,310 +40.6% |
Find assessor info on the county website
Neighborhood: 80129
Nearby schools
GreatSchools rating
- 7/10Eldorado Elementary SchoolGrades: PK-6Distance: 0.3 mi
- 6/10Ranch View Middle SchoolGrades: 7-8Distance: 0.7 mi
- 9/10Thunderridge High SchoolGrades: 9-12Distance: 0.5 mi
Schools provided by the listing agent
- Middle: Ranch View
- High: ThunderRidge
- District: Douglas RE1
Source: Pikes Peak MLS. This data may not be complete. We recommend contacting the local school district to confirm school assignments for this home.
Get a cash offer in 3 minutes
Find out how much your home could sell for in as little as 3 minutes with a no-obligation cash offer.
Estimated market value$618,900
Get a cash offer in 3 minutes
Find out how much your home could sell for in as little as 3 minutes with a no-obligation cash offer.
Estimated market value
$618,900


