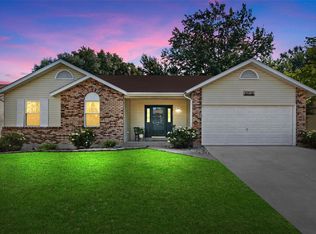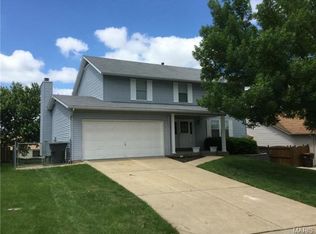Closed
Listing Provided by:
Laura E Simon 636-219-5492,
Coldwell Banker Realty - Gundaker,
Esther R Nobe 314-308-6912,
Coldwell Banker Realty - Gundaker
Bought with: Keller Williams Chesterfield
Price Unknown
986 Whispering Ridge Ln, Saint Peters, MO 63376
3beds
2,363sqft
Single Family Residence
Built in 1988
7,840.8 Square Feet Lot
$400,100 Zestimate®
$--/sqft
$2,329 Estimated rent
Home value
$400,100
$372,000 - $428,000
$2,329/mo
Zestimate® history
Loading...
Owner options
Explore your selling options
What's special
Updated and absolutely gorgeous! This beautiful ranch has been livingly cared for and it shows. Upgraded finishes throughout the home are evident and better than any new build! Gleaming wood floors extend through the main level and compliment a beautiful gas fireplace in the great room. The updated spa-like primary bath features a free-standing tub and separate shower and a vaulted ceiling gives a spacious feel to the tranquil primary bedroom suite. The kitchen features lite cabinetry, beautiful backsplash, center island, granite countertops, etc. A fabulous finished lower level with LVP Plank flooring and 1/2 bath extends your living space. Great workshop in LL and storage room w/shelving! Main floor laundry, vaults, in-ground sprinkler, 2-panel doors, charming front porch, coach lamps, newer front door, central vacuum and more! Some Accessible Features
Zillow last checked: 8 hours ago
Listing updated: April 28, 2025 at 04:27pm
Listing Provided by:
Laura E Simon 636-219-5492,
Coldwell Banker Realty - Gundaker,
Esther R Nobe 314-308-6912,
Coldwell Banker Realty - Gundaker
Bought with:
Lance Merrick, 2018005173
Keller Williams Chesterfield
Source: MARIS,MLS#: 24074140 Originating MLS: St. Charles County Association of REALTORS
Originating MLS: St. Charles County Association of REALTORS
Facts & features
Interior
Bedrooms & bathrooms
- Bedrooms: 3
- Bathrooms: 3
- Full bathrooms: 2
- 1/2 bathrooms: 1
- Main level bathrooms: 2
- Main level bedrooms: 3
Primary bedroom
- Features: Floor Covering: Wood, Wall Covering: Some
- Level: Main
- Area: 255
- Dimensions: 17x15
Bedroom
- Features: Floor Covering: Wood, Wall Covering: Some
- Level: Main
- Area: 144
- Dimensions: 12x12
Bedroom
- Features: Floor Covering: Wood, Wall Covering: Some
- Level: Main
- Area: 110
- Dimensions: 11x10
Dining room
- Features: Floor Covering: Wood, Wall Covering: Some
- Level: Main
- Area: 121
- Dimensions: 11x11
Great room
- Features: Floor Covering: Wood, Wall Covering: Some
- Level: Main
- Area: 322
- Dimensions: 23x14
Kitchen
- Features: Floor Covering: Wood, Wall Covering: Some
- Level: Main
- Area: 182
- Dimensions: 14x13
Heating
- Forced Air, Natural Gas
Cooling
- Ceiling Fan(s), Central Air, Electric
Appliances
- Included: Dishwasher, Disposal, Dryer, Microwave, Range, Electric Range, Electric Oven, Refrigerator, Washer, Gas Water Heater
- Laundry: Main Level
Features
- Workshop/Hobby Area, Central Vacuum, Separate Dining, Cathedral Ceiling(s), Open Floorplan, Vaulted Ceiling(s), Walk-In Closet(s), Breakfast Bar, Kitchen Island, Eat-in Kitchen, Pantry, Solid Surface Countertop(s), High Speed Internet, Double Vanity, Tub, Entrance Foyer
- Flooring: Hardwood
- Windows: Window Treatments, Bay Window(s), Insulated Windows
- Basement: Full,Partially Finished,Concrete,Sump Pump,Storage Space
- Number of fireplaces: 1
- Fireplace features: Recreation Room, Great Room
Interior area
- Total structure area: 2,363
- Total interior livable area: 2,363 sqft
- Finished area above ground: 1,563
- Finished area below ground: 800
Property
Parking
- Total spaces: 2
- Parking features: Attached, Covered, Garage, Garage Door Opener, Oversized
- Attached garage spaces: 2
Accessibility
- Accessibility features: Central Living Area, Grip-Accessible Features
Features
- Levels: One
- Patio & porch: Deck, Composite
Lot
- Size: 7,840 sqft
- Dimensions: 72 x 112 x 65 x 112
- Features: Level, Sprinklers In Front, Sprinklers In Rear
Details
- Parcel number: 201096353000291.0000000
- Special conditions: Standard
Construction
Type & style
- Home type: SingleFamily
- Architectural style: Traditional,Ranch
- Property subtype: Single Family Residence
Materials
- Brick Veneer, Vinyl Siding
Condition
- Year built: 1988
Utilities & green energy
- Sewer: Public Sewer
- Water: Public
- Utilities for property: Underground Utilities, Natural Gas Available
Community & neighborhood
Security
- Security features: Smoke Detector(s)
Location
- Region: Saint Peters
- Subdivision: Carrington Place #2a
HOA & financial
HOA
- HOA fee: $32 annually
Other
Other facts
- Listing terms: Cash,Conventional,FHA
- Ownership: Private
- Road surface type: Concrete
Price history
| Date | Event | Price |
|---|---|---|
| 1/7/2025 | Sold | -- |
Source: | ||
| 12/6/2024 | Pending sale | $396,900$168/sqft |
Source: | ||
| 12/3/2024 | Listed for sale | $396,900+148.1%$168/sqft |
Source: | ||
| 8/23/2013 | Sold | -- |
Source: | ||
| 7/26/2013 | Pending sale | $160,000$68/sqft |
Source: Susan Brewer Service First Real Estate #13041572 Report a problem | ||
Public tax history
| Year | Property taxes | Tax assessment |
|---|---|---|
| 2024 | $4,048 +0.1% | $56,806 |
| 2023 | $4,045 +22.4% | $56,806 +30.8% |
| 2022 | $3,305 | $43,421 |
Find assessor info on the county website
Neighborhood: 63376
Nearby schools
GreatSchools rating
- 4/10Lewis & Clark Elementary SchoolGrades: 3-5Distance: 1.3 mi
- 9/10Dr. Bernard J. Dubray Middle SchoolGrades: 6-8Distance: 0.9 mi
- 8/10Ft. Zumwalt East High SchoolGrades: 9-12Distance: 1.3 mi
Schools provided by the listing agent
- Elementary: Mid Rivers Elem.
- Middle: Dubray Middle
- High: Ft. Zumwalt East High
Source: MARIS. This data may not be complete. We recommend contacting the local school district to confirm school assignments for this home.
Get a cash offer in 3 minutes
Find out how much your home could sell for in as little as 3 minutes with a no-obligation cash offer.
Estimated market value
$400,100

