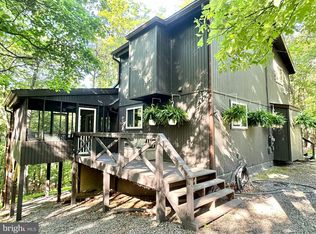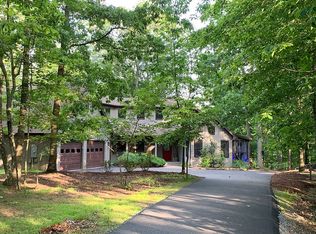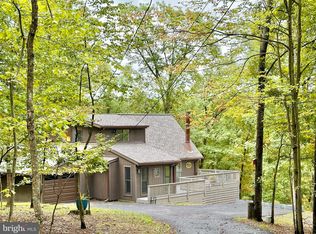Sold for $475,000
$475,000
986 Walden Rd, Hedgesville, WV 25427
3beds
2,974sqft
Single Family Residence
Built in 1987
3.87 Acres Lot
$531,900 Zestimate®
$160/sqft
$2,452 Estimated rent
Home value
$531,900
$505,000 - $558,000
$2,452/mo
Zestimate® history
Loading...
Owner options
Explore your selling options
What's special
Welcome to this stunning property nestled in "The Woods" adjoining the 4th hole of the Stony Lick Golf Course, spanning 3.87 acres with a tranquil stream running through it. This expansive property boasts three distinct buildings: Main House: Originally built in 1987 and meticulously updated, the Elmwood home features a majestic wall of windows in the living area, flooding the space with natural light. Highlights include multiple decks, porches, and patios ideal for outdoor living. Deep Two-Car Garage: Spanning 24x32 feet with space for 4 cars, plus an additional 300 square foot office and a 300 square foot storage area underneath, perfect for equipment or vehicles. Three-Car Garage: Over 2,000 square feet of garage and storage space, complete with a paved driveway, electric panel, and individual garage openers for each bay. Ideal for hobbyists or car enthusiasts. Main House Highlights: Primary Bedroom: Featuring a skylight, large walk-in closet, and an ensuite bath with hardwood cherry cabinetry. Living Area: Open and spacious with a wood-burning fireplace and views of the surrounding trees. Kitchen: Equipped with Corian counters and hardwood cherry cabinetry. Screened-in Porch: Offers a private retreat with a serene "tree house" ambiance. Loft Bedroom: Vaulted ceilings, skylight, and an ensuite full bath with a walk-in bathtub. Lower Level: Over 400+ square feet of walk-out space with stamped concrete, a bonus room, sliders opening to a private brick patio, and extensive storage. Large Laundry Room: 200+ square feet of dedicated space. Basement Storage Space: Additional 250+ square feet, perfect for a workshop or storage. Potential and Opportunity: With its versatile lower level, this property is ideal for an in-law suite, guest accommodation, caretaker suite, or even an Airbnb rental. It caters perfectly to hobbyists, mechanics, gardeners, and classic car enthusiasts seeking ample storage and workspace. Don't miss the chance to own this unique property offering privacy, space, and endless potential in a prime location.
Zillow last checked: 8 hours ago
Listing updated: August 16, 2024 at 06:58am
Listed by:
Rebecca Haughian 703-895-9835,
Redfin Corporation
Bought with:
Rebecca Haughian, 5011569
Redfin Corporation
Source: Bright MLS,MLS#: WVBE2031150
Facts & features
Interior
Bedrooms & bathrooms
- Bedrooms: 3
- Bathrooms: 3
- Full bathrooms: 2
- 1/2 bathrooms: 1
- Main level bathrooms: 2
- Main level bedrooms: 2
Basement
- Description: Percent Finished: 75.0
Heating
- Heat Pump, Electric
Cooling
- Central Air, Electric
Appliances
- Included: Dishwasher, Disposal, Oven/Range - Electric, Range Hood, Refrigerator, Water Heater, Water Treat System, Electric Water Heater
- Laundry: Hookup, Lower Level, Main Level, Washer/Dryer Hookups Only
Features
- Ceiling Fan(s), Combination Dining/Living, Combination Kitchen/Living, Combination Kitchen/Dining, Entry Level Bedroom, Open Floorplan, Primary Bath(s), Soaking Tub, Bathroom - Stall Shower, Upgraded Countertops, Walk-In Closet(s), High Ceilings, Dry Wall, 9'+ Ceilings, Vaulted Ceiling(s)
- Flooring: Concrete, Hardwood, Wood
- Doors: Insulated, Sliding Glass
- Windows: Double Pane Windows, Insulated Windows, Double Hung, Skylight(s), Window Treatments
- Basement: Other
- Number of fireplaces: 1
- Fireplace features: Corner, Heatilator, Stone, Wood Burning
Interior area
- Total structure area: 2,974
- Total interior livable area: 2,974 sqft
- Finished area above ground: 2,974
Property
Parking
- Total spaces: 5
- Parking features: Storage, Garage Faces Front, Garage Door Opener, Other, Circular Driveway, Driveway, Private, Detached
- Garage spaces: 5
- Has uncovered spaces: Yes
- Details: Garage Sqft: 1950
Accessibility
- Accessibility features: 2+ Access Exits
Features
- Levels: Three
- Stories: 3
- Patio & porch: Deck, Patio, Porch, Screened, Terrace, Screened Porch
- Exterior features: Extensive Hardscape, Lighting, Rain Gutters, Storage, Stone Retaining Walls
- Pool features: Community
- Has view: Yes
- View description: Scenic Vista, Trees/Woods
Lot
- Size: 3.87 Acres
- Features: Backs to Trees, Cul-De-Sac, No Thru Street, Private, Premium, Secluded, Wooded, Adjoins Golf Course
Details
- Additional structures: Above Grade, Outbuilding
- Parcel number: 04 12S000400000000
- Zoning: 101
- Special conditions: Standard
Construction
Type & style
- Home type: SingleFamily
- Architectural style: A-Frame,Chalet,Contemporary
- Property subtype: Single Family Residence
Materials
- Concrete, T-1-11
- Foundation: Block
- Roof: Shingle
Condition
- New construction: No
- Year built: 1987
Utilities & green energy
- Electric: 200+ Amp Service
- Sewer: On Site Septic
- Water: Public
Community & neighborhood
Location
- Region: Hedgesville
- Subdivision: None Available
- Municipality: Town Of Hedgesville
HOA & financial
HOA
- Has HOA: Yes
- HOA fee: $67 monthly
- Services included: Common Area Maintenance, Management, Reserve Funds, Road Maintenance, Snow Removal, Trash
- Association name: THE WOODS HOMEOWNERS ASSOCIATION (WHOA)
Other
Other facts
- Listing agreement: Exclusive Right To Sell
- Ownership: Fee Simple
Price history
| Date | Event | Price |
|---|---|---|
| 11/10/2025 | Listing removed | $540,000$182/sqft |
Source: | ||
| 10/17/2025 | Contingent | $540,000$182/sqft |
Source: | ||
| 10/14/2025 | Price change | $540,000-1.8%$182/sqft |
Source: | ||
| 9/13/2025 | Listed for sale | $549,990$185/sqft |
Source: | ||
| 8/29/2025 | Contingent | $549,990$185/sqft |
Source: | ||
Public tax history
| Year | Property taxes | Tax assessment |
|---|---|---|
| 2025 | $2,603 +5.2% | $214,080 +6.2% |
| 2024 | $2,475 +22.3% | $201,660 +12% |
| 2023 | $2,024 +25.6% | $180,120 +13.7% |
Find assessor info on the county website
Neighborhood: 25427
Nearby schools
GreatSchools rating
- 7/10Tomahawk Intermediate SchoolGrades: 3-5Distance: 3.4 mi
- 6/10Hedgesville Middle SchoolGrades: 6-8Distance: 5 mi
- 4/10Hedgesville High SchoolGrades: 9-12Distance: 5.8 mi
Schools provided by the listing agent
- District: Berkeley County Schools
Source: Bright MLS. This data may not be complete. We recommend contacting the local school district to confirm school assignments for this home.
Get a cash offer in 3 minutes
Find out how much your home could sell for in as little as 3 minutes with a no-obligation cash offer.
Estimated market value$531,900
Get a cash offer in 3 minutes
Find out how much your home could sell for in as little as 3 minutes with a no-obligation cash offer.
Estimated market value
$531,900


