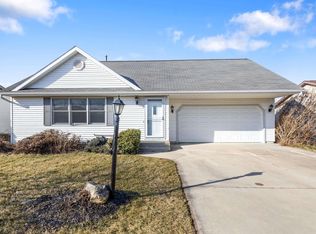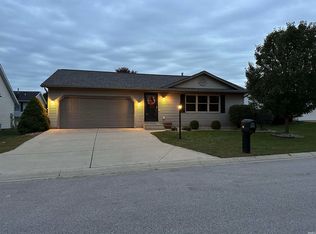Location! Location! Location! Well taken care of 3 bedroom 2 bath home in Spring Valley. Great layout with split bedrooms floor plan and spacious kitchen and living room. Third bedroom in the basement with nice family/rec room with 2nd bath. Appliances included. Close to many amenities and Northfield High/Middle School. Don't miss this home!!
This property is off market, which means it's not currently listed for sale or rent on Zillow. This may be different from what's available on other websites or public sources.

