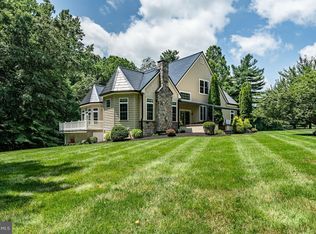Available for showings! Come to view this spacious Garnet Valley home! This large split level home is nestled on a sprawling 1.6 acre lot with a serene setting. There is so much to like about this home with multiple gathering space for living and entertaining. The home sets back off the road with a long driveway winding to the over sized side load one car garage with inside access. Walking up to the front door you will enjoy the lovely plantings and the welcoming covered front porch. Enter into the foyer, then into the large living room flowing into the dining room with exposed beams and lots of natural sunlight. The cooks kitchen has a island for prep space, an outside exit to the rear patio for summer entertaining. From the kitchen you can walk a few steps down to the spacious family room offering a brick fire place and powder room both have radiant heated floors. Bonus, a bright and cheery sun room off the family room a great space to relax, read a book and enjoy the view . The sun room has a ceiling fan and is heated. The lower level basement is unfinished and offers plenty of storage space. The upper level offers a master suite with a full bath. Three additional bedrooms with nice size closets round off the upper level. There is also attic storage. There is so much to like about the space in this home and the beautiful lot. Pretty views from all windows. Roof-2017, upper level air conditioning unit in attic 2018, some newer windows, newer well within 10-15 years., water softener. This Estate being SOLD AS IS, buyer may perform inspections. Buyer to perform any resale requirements requirements for Concord Township including public sewer lateral hook up. Buyer to contact the Township for code requirements.
This property is off market, which means it's not currently listed for sale or rent on Zillow. This may be different from what's available on other websites or public sources.
