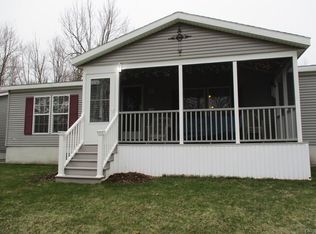TIRED OF MOVING AND LOOKING FOR A HOME YOU WILL NEVER OUTGROW?? SCHEDULE YOUR APPOINTMENT TO TOUR THIS RANCH STYLE HOME SITUATED ON 1.5 + ACRES OF PRIVATE LAND. THIS HOME OFFERS 4 BEDROOMS, 2 FULL BATHS AND 2052 SQ. FEET OF LIVING SPACE ASSURING PLENTY OF ROOM! LARGE OAK KITCHEN WITH CENTER ISLAND AND AN ABUNDANCE OF CABINET SPACE; A LARGE DINING AREA FOR THOSE HOLIDAY GATHERINGS WITH A PICTURE WINDOW THAT OVERLOOKS YOUR BACK YARD. THE LIVING ROOM IS SPACIOUS AND INCLUDES A COVERED SCREENED IN PORCH FOR THOSE FALL NIGHTS! MAIN BEDROOM WITH A WALK IN CLOSET AND SPACIOUS BATH; 3 ADDITIONAL BEDROOMS SO THERE IS PLENTY OF ROOM FOR A HOME OFFICE OR GUEST BEDROOM. THE TWO CAR GARAGE IS SPACIOUS WITH AN ADDITIONAL EXTRA LARGE HEATED WORKSHOP IN THE BACK AS WELL AS PULL DOWN STAIRS FOR ATTIC STORAGE AS AN ADDED BONUS! 7/12 ROOF PITCH, PUBLIC WATER, A PAVED DRIVEWAY WITH TURNAROUND, CENTRAL A/C AND A WHOLE HOUSE GENERATOR ARE JUST A FEW OF THE ADDED AMENITIES! 2022-09-07
This property is off market, which means it's not currently listed for sale or rent on Zillow. This may be different from what's available on other websites or public sources.
