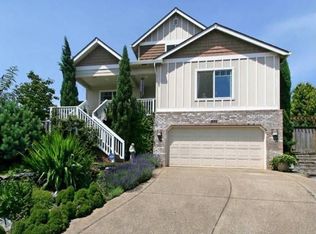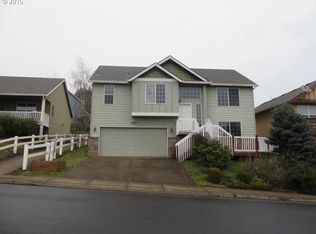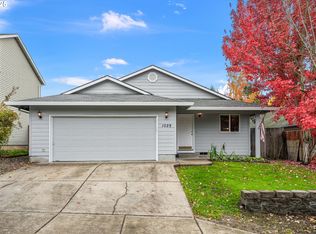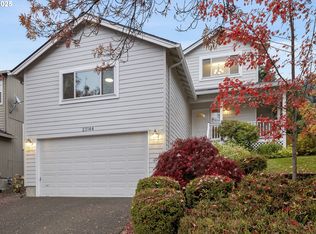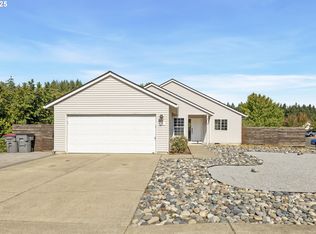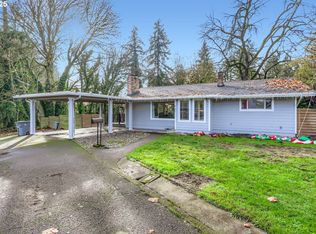Tucked away in the Dundee Hills, this inviting home strikes the perfect balance between warmth and sophistication. Thoughtfully updated, it features a new hot water heater (4/29/25), fresh interior paint, a new furnace with A/C, stylish new light fixtures and durable laminate flooring throughout. The kitchen has been beautifully remodeled and features stainless steel appliances which are all included! The primary suite offers a walk-in closet and spa-like bathroom, remodeled in 2020, and boasting quartz countertops. Each auxiliary bedroom offers the luxury of a walk-in closet, providing plenty of storage and organization. One of the standout features is the spacious bonus room, which features new plush carpet and opens to a private balcony where you can take in sweeping views of the Cascade Range. The backyard is just as special: fully fenced and designed for fun with a mini golf course and a relaxing hot tub. Located on a quiet cul-de-sac, just a short stroll from Falcon Crest Park, this home is the perfect place to settle in and enjoy both the charm of the neighborhood and the beauty of the surrounding landscape. This one is special - Come see for yourself!
Active
Price cut: $15K (11/14)
$590,000
986 SW Tomahawk Pl, Dundee, OR 97115
3beds
2,361sqft
Est.:
Residential, Single Family Residence
Built in 2003
5,227.2 Square Feet Lot
$-- Zestimate®
$250/sqft
$-- HOA
What's special
Mini golf courseStylish new light fixturesRelaxing hot tubFresh interior paintNew hot water heaterStainless steel appliancesDurable laminate flooring
- 288 days |
- 420 |
- 17 |
Zillow last checked: 8 hours ago
Listing updated: November 14, 2025 at 01:08am
Listed by:
Kelly Hagglund 503-538-4531,
The Kelly Group Real Estate,
Alyssa Foster 503-621-8871,
The Kelly Group Real Estate
Source: RMLS (OR),MLS#: 252129309
Tour with a local agent
Facts & features
Interior
Bedrooms & bathrooms
- Bedrooms: 3
- Bathrooms: 3
- Full bathrooms: 2
- Partial bathrooms: 1
- Main level bathrooms: 1
Rooms
- Room types: Bonus Room, Nook, Laundry, Bedroom 2, Bedroom 3, Dining Room, Family Room, Kitchen, Living Room, Primary Bedroom
Primary bedroom
- Features: Bathroom, Double Sinks, Ensuite, Laminate Flooring, Soaking Tub, Suite, Walkin Closet, Walkin Shower
- Level: Upper
- Area: 192
- Dimensions: 16 x 12
Bedroom 2
- Features: Laminate Flooring, Walkin Closet
- Level: Upper
- Area: 110
- Dimensions: 11 x 10
Bedroom 3
- Features: Laminate Flooring, Walkin Closet
- Level: Upper
- Area: 110
- Dimensions: 11 x 10
Dining room
- Features: Formal, Laminate Flooring
- Level: Main
- Area: 100
- Dimensions: 10 x 10
Family room
- Features: Fireplace, Great Room, Laminate Flooring
- Level: Main
- Area: 208
- Dimensions: 16 x 13
Kitchen
- Features: Dishwasher, Eat Bar, Gas Appliances, Island, Double Oven, Free Standing Refrigerator, Granite, Sink
- Level: Main
- Area: 153
- Width: 9
Living room
- Features: Formal, Living Room Dining Room Combo, Laminate Flooring
- Level: Main
- Area: 144
- Dimensions: 12 x 12
Heating
- Forced Air, Fireplace(s)
Cooling
- Central Air
Appliances
- Included: Dishwasher, Disposal, Free-Standing Gas Range, Free-Standing Refrigerator, Gas Appliances, Stainless Steel Appliance(s), Washer/Dryer, Double Oven, Gas Water Heater
- Laundry: Laundry Room
Features
- Granite, Quartz, Vaulted Ceiling(s), Balcony, Walk-In Closet(s), Formal, Great Room, Eat Bar, Kitchen Island, Sink, Living Room Dining Room Combo, Bathroom, Double Vanity, Soaking Tub, Suite, Walkin Shower, Pantry
- Flooring: Laminate, Wall to Wall Carpet, Vinyl
- Doors: Sliding Doors
- Windows: Double Pane Windows, Vinyl Frames
- Number of fireplaces: 1
- Fireplace features: Gas
Interior area
- Total structure area: 2,361
- Total interior livable area: 2,361 sqft
Video & virtual tour
Property
Parking
- Total spaces: 2
- Parking features: Driveway, Garage Door Opener, Attached
- Attached garage spaces: 2
- Has uncovered spaces: Yes
Features
- Levels: Two
- Stories: 2
- Patio & porch: Patio, Porch
- Exterior features: Yard, Balcony
- Has spa: Yes
- Spa features: Free Standing Hot Tub
- Fencing: Fenced
- Has view: Yes
- View description: Mountain(s), Territorial, Valley
Lot
- Size: 5,227.2 Square Feet
- Dimensions: 5288 sqft
- Features: Cul-De-Sac, Gentle Sloping, Level, Terraced, Sprinkler, SqFt 5000 to 6999
Details
- Parcel number: 522841
- Zoning: R1
Construction
Type & style
- Home type: SingleFamily
- Architectural style: Traditional
- Property subtype: Residential, Single Family Residence
Materials
- Board & Batten Siding, Cement Siding, Lap Siding, Shingle Siding
- Roof: Composition
Condition
- Resale
- New construction: No
- Year built: 2003
Utilities & green energy
- Gas: Gas
- Sewer: Public Sewer
- Water: Public
Community & HOA
Community
- Subdivision: Arrowhead Park 2
HOA
- Has HOA: No
Location
- Region: Dundee
Financial & listing details
- Price per square foot: $250/sqft
- Tax assessed value: $580,681
- Annual tax amount: $4,371
- Date on market: 3/4/2025
- Listing terms: Cash,Conventional
- Road surface type: Paved
Estimated market value
Not available
Estimated sales range
Not available
Not available
Price history
Price history
| Date | Event | Price |
|---|---|---|
| 11/14/2025 | Price change | $590,000-2.5%$250/sqft |
Source: | ||
| 10/16/2025 | Price change | $605,000-0.8%$256/sqft |
Source: | ||
| 9/19/2025 | Listed for sale | $610,000$258/sqft |
Source: | ||
| 9/17/2025 | Pending sale | $610,000$258/sqft |
Source: | ||
| 9/12/2025 | Listed for sale | $610,000$258/sqft |
Source: | ||
Public tax history
Public tax history
| Year | Property taxes | Tax assessment |
|---|---|---|
| 2024 | $4,372 +2.9% | $321,194 +3% |
| 2023 | $4,249 +1.9% | $311,839 +3% |
| 2022 | $4,168 +2.1% | $302,756 +3% |
Find assessor info on the county website
BuyAbility℠ payment
Est. payment
$3,358/mo
Principal & interest
$2817
Property taxes
$334
Home insurance
$207
Climate risks
Neighborhood: 97115
Nearby schools
GreatSchools rating
- 9/10Dundee Elementary SchoolGrades: K-5Distance: 0.6 mi
- 9/10Chehalem Valley Middle SchoolGrades: 6-8Distance: 3.8 mi
- 7/10Newberg Senior High SchoolGrades: 9-12Distance: 4 mi
Schools provided by the listing agent
- Elementary: Dundee
- Middle: Chehalem Valley
- High: Newberg
Source: RMLS (OR). This data may not be complete. We recommend contacting the local school district to confirm school assignments for this home.
- Loading
- Loading
