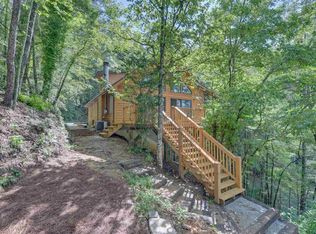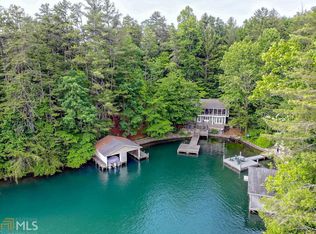Designed by celebrated architect Yong Pak and built by Chris Clay of Clay Contracting, this impressive 5 bedroom, 5 full bath and 2 half bath Lake Burton residence combines exquisite craftsmanship with coveted mountain sunset views. The great room features a vaulted barnwood ceiling and stone fireplace flanked by built-in bookcases. A generous dining area and wall of French doors lead to a lakeside rocking chair porch. The professional chef's kitchen boasts Calacatta marble countertops with Wolf and Sub-zero appliances, a wet bar with icemaker, beverage cooler and stem wear dishwasher, walk-in pantry and dining nook. French doors from the kitchen lead to a covered lakeside patio with plenty of space for dining, lounging and grilling around the double sided outdoor fireplace while enjoying long range mountain and sunset views. The main-floor owner's suite comes complete with a fireplace, lake views, and a sumptuous spa-like bath with heated marble flooring, freestanding tub and steam shower. A home office, laundry room and 2 powder rooms complete the main floor, along with access to a crow's nest reading room/office overlooking the lake. On the terrace level, a family room with a stone fireplace includes a wall of built-in bunk beds with access to a full bath. A second terrace level family room and game area is equipped with a wet bar with sub zero refrigerator/freezer column and ice maker. French doors open to a pathway leading to the 2-stall boathouse. Two private guest bedrooms feature en-suite baths and French doors leading to a lakeside patio. Two additional guest bedrooms share a spacious bathroom, one with access to a lakeside patio.
This property is off market, which means it's not currently listed for sale or rent on Zillow. This may be different from what's available on other websites or public sources.

