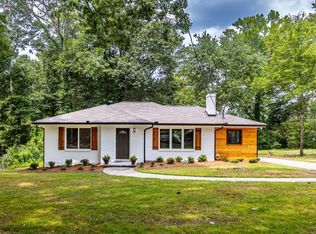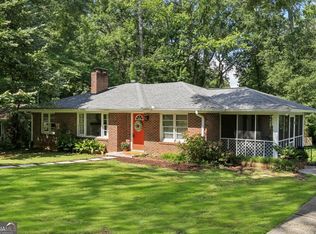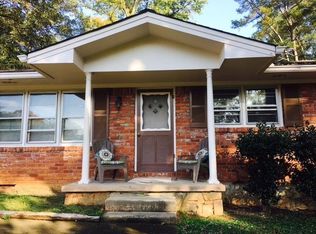Closed
$497,500
986 Pecan St, Clarkston, GA 30021
4beds
1,882sqft
Single Family Residence
Built in 2025
0.33 Acres Lot
$413,900 Zestimate®
$264/sqft
$2,935 Estimated rent
Home value
$413,900
$385,000 - $447,000
$2,935/mo
Zestimate® history
Loading...
Owner options
Explore your selling options
What's special
Modern. Bold. One of a Kind. Welcome to 986 Pecan Street. With acceptable offer, Seller offers $5,000 towards Buyer's closing costs at closing. This isn't your average new constructionCothis is next level living. Nestled in the heart of Clarkston, this beautifully designed two-story stunner delivers bold style, smart functionality, and all the sexy modern touches youCOve been dreaming of. Step onto the inviting front porch and into a light-filled open layout that just flowsCoperfectly blending modern sophistication with everyday comfort. The heart of the home? A show-stopping chefCOs kitchen with custom white oak cabinets, sleek Calacatta Oro quartz counters, designer backsplash, a generous island with seating for four, and a Samsung Bespoke white glass appliance suite (yes, even the fridge!). Push-button garbage disposal, deep drop-in sink, sleek faucet, and even two lazy SusansCobecause luxury is in the details. The spacious family room stuns with a 60" electric fireplace framed by a gorgeous stone accent wall, while an eye-catching living room accent wall adds extra drama. Step through glass doors onto your private deck and fenced-in, level backyardCoperfect for coffee mornings, wine nights, or weekend hangs. The main level features a versatile bedroom/office and a stylish half bath for guests. Upstairs, the dreamy ownerCOs suite is a true retreat with high ceilings, exposed beam, wood accent wall, a designer ceiling fan, and a spa-inspired bath with double vanities and a luxe tile shower. Two more spacious bedrooms and another dual vanity bath complete the upper levelCoalong with an upstairs laundry for ultimate convenience. Every detail screams designerCofrom the hardware to the door handles, custom closets, lighting, rain water gutters and that solid mahogany front door. A two-car carport just off the kitchen makes unloading groceries a breeze. And the location? ?? YouCOre just a stroll away from: Forty Oaks Nature Preserve Co Trails + serenity just 16 minutes away on foot, Stoneview Park Co A neighborhood gem with playgrounds & picnic spots, Tobie Grant Rec Center Co Pools, sports, and 14 acres of fun, Clarkston Village Shopping Center Co 10-min walk to global eats and culture, Plus local faves like A Dong Market, Awash Grocery, and Nepali Bazar This home breaks the mold. ItCOs not cookie-cutterCoitCOs custom-crafted for those who want something fresh, fierce, and fabulous. 986 Pecan Street Co A home with presence. Are you ready to fall in love?
Zillow last checked: 8 hours ago
Listing updated: June 02, 2025 at 04:17pm
Listed by:
Elena A Gist 404-272-0812,
Keller Williams Realty Buckhead
Bought with:
Shanna Bradley, 299412
Ansley RE | Christie's Int'l RE
Source: GAMLS,MLS#: 10505762
Facts & features
Interior
Bedrooms & bathrooms
- Bedrooms: 4
- Bathrooms: 3
- Full bathrooms: 2
- 1/2 bathrooms: 1
- Main level bedrooms: 1
Kitchen
- Features: Kitchen Island, Pantry, Walk-in Pantry
Heating
- Forced Air, Natural Gas
Cooling
- Ceiling Fan(s), Central Air
Appliances
- Included: Dishwasher, Disposal, Gas Water Heater, Microwave, Refrigerator
- Laundry: Upper Level
Features
- Beamed Ceilings, Double Vanity, Roommate Plan, Walk-In Closet(s)
- Flooring: Hardwood
- Windows: Double Pane Windows
- Basement: None
- Number of fireplaces: 1
- Fireplace features: Family Room
- Common walls with other units/homes: No Common Walls
Interior area
- Total structure area: 1,882
- Total interior livable area: 1,882 sqft
- Finished area above ground: 1,882
- Finished area below ground: 0
Property
Parking
- Parking features: Attached, Carport
- Has carport: Yes
Features
- Levels: Two
- Stories: 2
- Patio & porch: Deck
- Fencing: Back Yard,Fenced,Wood
- Body of water: None
Lot
- Size: 0.33 Acres
- Features: Private
Details
- Parcel number: 18 097 10 033
- Special conditions: Investor Owned
Construction
Type & style
- Home type: SingleFamily
- Architectural style: Craftsman,Traditional
- Property subtype: Single Family Residence
Materials
- Wood Siding
- Roof: Composition
Condition
- New Construction
- New construction: Yes
- Year built: 2025
Details
- Warranty included: Yes
Utilities & green energy
- Electric: 220 Volts
- Sewer: Public Sewer
- Water: Public
- Utilities for property: Cable Available, Electricity Available, High Speed Internet, Natural Gas Available, Phone Available, Sewer Available, Underground Utilities, Water Available
Community & neighborhood
Security
- Security features: Carbon Monoxide Detector(s)
Community
- Community features: Sidewalks, Street Lights, Near Shopping
Location
- Region: Clarkston
- Subdivision: Chester King
HOA & financial
HOA
- Has HOA: No
- Services included: None
Other
Other facts
- Listing agreement: Exclusive Right To Sell
- Listing terms: 1031 Exchange,Cash,Conventional,FHA,VA Loan
Price history
| Date | Event | Price |
|---|---|---|
| 5/30/2025 | Sold | $497,500-3.4%$264/sqft |
Source: | ||
| 5/8/2025 | Pending sale | $515,000$274/sqft |
Source: | ||
| 4/28/2025 | Price change | $515,000-1%$274/sqft |
Source: | ||
| 4/19/2025 | Listed for sale | $520,000+766.7%$276/sqft |
Source: | ||
| 8/31/2022 | Sold | $60,000+9.1%$32/sqft |
Source: Public Record Report a problem | ||
Public tax history
| Year | Property taxes | Tax assessment |
|---|---|---|
| 2025 | $1,183 +12.2% | $21,000 |
| 2024 | $1,055 +0.6% | $21,000 |
| 2023 | $1,049 +52.3% | $21,000 +56.3% |
Find assessor info on the county website
Neighborhood: 30021
Nearby schools
GreatSchools rating
- 3/10Jolly Elementary SchoolGrades: PK-5Distance: 1.2 mi
- 4/10Freedom Middle SchoolGrades: 6-8Distance: 3.3 mi
- 2/10Clarkston High SchoolGrades: 9-12Distance: 1.1 mi
Schools provided by the listing agent
- Elementary: Jolly
- Middle: Freedom
- High: Clarkston
Source: GAMLS. This data may not be complete. We recommend contacting the local school district to confirm school assignments for this home.
Get a cash offer in 3 minutes
Find out how much your home could sell for in as little as 3 minutes with a no-obligation cash offer.
Estimated market value$413,900
Get a cash offer in 3 minutes
Find out how much your home could sell for in as little as 3 minutes with a no-obligation cash offer.
Estimated market value
$413,900


