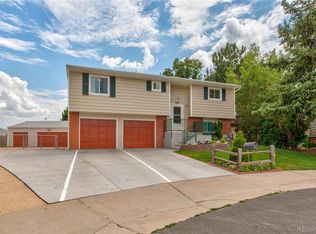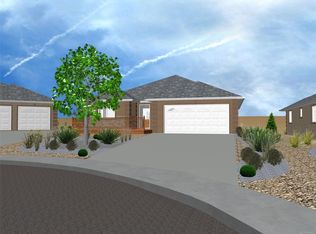Sold for $422,000 on 04/12/24
$422,000
986 Kalispell Street, Aurora, CO 80011
4beds
2,400sqft
Single Family Residence
Built in 1979
9,148 Square Feet Lot
$425,400 Zestimate®
$176/sqft
$2,759 Estimated rent
Home value
$425,400
$404,000 - $447,000
$2,759/mo
Zestimate® history
Loading...
Owner options
Explore your selling options
What's special
Welcome to 986 Kalispell Street in Aurora, CO! This spacious 4-bedroom, 3-bathroom fixer-upper is ready for your personal touch. With a total lot size of 9148 square feet, there's plenty of space to bring your vision to life.
Step inside to discover 1200 square feet of potential, offering ample room for customization. The open layout provides a great canvas for creating the home of your dreams. The primary bedroom features an en-suite bathroom for added convenience.
The large lot size presents an opportunity for outdoor living, whether it's creating a tranquil garden retreat or building an expansive entertainment area - the possibilities are endless.
Conveniently located near I-225 and I-70 you can get to Anschutz Medical Campus, University of Colorado Campus and Children's Hospital in minutes. Also close by is shopping and restaurants. This home truly does offer easy access to nearby amenities and attractions while providing a quiet retreat to come home to.
Don't miss out on the chance to transform this property into your ideal living space. Schedule a showing today and envision the possibilities that await at 986 Kalispell Street.
Zillow last checked: 8 hours ago
Listing updated: October 01, 2024 at 10:57am
Listed by:
Calla Walker 720-560-4755,
Compass - Denver
Bought with:
Alejandro Leyva, 100072280
Keller Williams Realty Downtown LLC
Source: REcolorado,MLS#: 7257569
Facts & features
Interior
Bedrooms & bathrooms
- Bedrooms: 4
- Bathrooms: 2
- Full bathrooms: 2
- Main level bathrooms: 2
- Main level bedrooms: 4
Primary bedroom
- Level: Main
Bedroom
- Level: Main
Bedroom
- Level: Main
Bedroom
- Level: Main
Primary bathroom
- Level: Main
Bathroom
- Level: Main
Dining room
- Level: Main
Kitchen
- Level: Main
Laundry
- Level: Basement
Living room
- Level: Main
Heating
- Baseboard
Cooling
- Has cooling: Yes
Features
- Basement: Full,Unfinished
Interior area
- Total structure area: 2,400
- Total interior livable area: 2,400 sqft
- Finished area above ground: 1,200
- Finished area below ground: 0
Property
Parking
- Total spaces: 2
- Parking features: Garage
- Garage spaces: 2
Features
- Levels: One
- Stories: 1
Lot
- Size: 9,148 sqft
- Features: Level
Details
- Parcel number: 031323916
- Special conditions: Standard
Construction
Type & style
- Home type: SingleFamily
- Property subtype: Single Family Residence
Materials
- Wood Siding
Condition
- Year built: 1979
Community & neighborhood
Location
- Region: Aurora
- Subdivision: Sierra Mesa
Other
Other facts
- Listing terms: Cash,Conventional,Other
- Ownership: Individual
Price history
| Date | Event | Price |
|---|---|---|
| 4/12/2024 | Sold | $422,000+2.9%$176/sqft |
Source: | ||
| 2/21/2024 | Pending sale | $410,000$171/sqft |
Source: | ||
| 2/13/2024 | Listed for sale | $410,000+139.8%$171/sqft |
Source: | ||
| 10/11/2007 | Sold | $171,000+44.6%$71/sqft |
Source: Public Record | ||
| 6/15/2000 | Sold | $118,250$49/sqft |
Source: Public Record | ||
Public tax history
| Year | Property taxes | Tax assessment |
|---|---|---|
| 2024 | $2,631 +22.3% | $28,308 -12.4% |
| 2023 | $2,151 -3.1% | $32,303 +50.8% |
| 2022 | $2,220 | $21,420 -2.8% |
Find assessor info on the county website
Neighborhood: Laredo Highline
Nearby schools
GreatSchools rating
- 3/10Laredo Elementary SchoolGrades: PK-5Distance: 0.4 mi
- 3/10East Middle SchoolGrades: 6-8Distance: 0.6 mi
- 2/10Hinkley High SchoolGrades: 9-12Distance: 0.4 mi
Schools provided by the listing agent
- Elementary: Laredo
- Middle: East
- High: Hinkley
- District: Adams-Arapahoe 28J
Source: REcolorado. This data may not be complete. We recommend contacting the local school district to confirm school assignments for this home.
Get a cash offer in 3 minutes
Find out how much your home could sell for in as little as 3 minutes with a no-obligation cash offer.
Estimated market value
$425,400
Get a cash offer in 3 minutes
Find out how much your home could sell for in as little as 3 minutes with a no-obligation cash offer.
Estimated market value
$425,400

