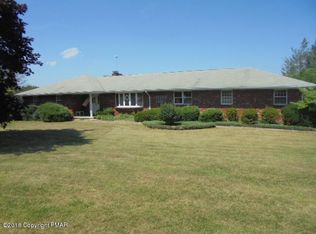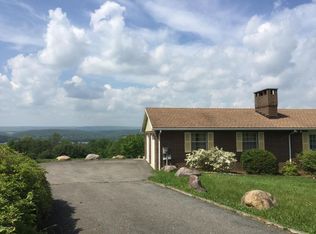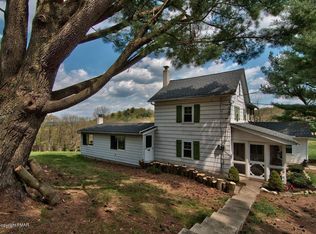With incredible views from the patio, kitchen, master bedroom and pretty much everywhere on this property you will be in awe of the beautiful surroundings. Plus, this amazing Pleasant Valley School District ranch has tons of space! Multiple decks and patios, gardening area, storage shed and horseshoe shaped driveway are just a few of the amazing features. Inside, is one-floor living at its finest. The kitchen has granite counters and solid wood cabinets. The living room, master bedroom with en-suite bath, 2 additional bedrooms and hall bath with granite counters leads you to the huge great room with hardwood flooring and private patio! Saving the best for last, is the huge lower level that is sure to astound you. This amazing space is made up of 2 separate areas consisting of a workshop
This property is off market, which means it's not currently listed for sale or rent on Zillow. This may be different from what's available on other websites or public sources.


