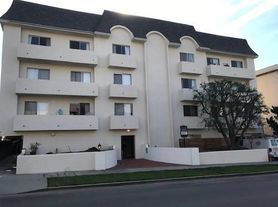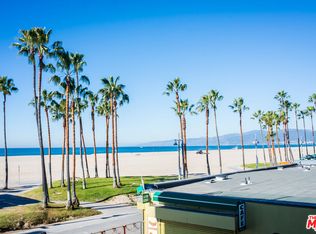Stunningly remodeled and reimagined 2 bed (+ loft), 3 bath Single Family Home alternative townhome with Getty views in the heart of Brentwood. This 1,916 sqft corner unit was completely remodeled in 2025 with timeless design and modern sophistication. The main level features an open-concept living and dining area anchored by a large stone island, flowing into a chef's kitchen with custom oak casework cabinetry, stone counters, and high-end stainless-steel appliances. Twenty-foot, floor-to-ceiling windows and wide-plank French oak floors extend throughout, enhancing the abundant natural light and spacious feel. A versatile loft provides the perfect flex space for a home office, den, or guest retreat. The primary suite offers a marble-clad bath, generous closet space, a second fireplace, and views of the Getty Museum. Secondary bedroom and baths are equally refined, showcasing attention to detail and thoughtful design. Additional features include in-unit washer & dryer, central AC and heat, and two side-by-side gated parking spaces. Located in an intimate postmodern building with only nine residences, this townhome offers privacy and proximity to San Vicente's premier dining, boutiques, and cafes.
Copyright The MLS. All rights reserved. Information is deemed reliable but not guaranteed.
Townhouse for rent
$6,900/mo
986 Granville Ave #6, Los Angeles, CA 90049
2beds
1,916sqft
Price may not include required fees and charges.
Townhouse
Available now
-- Pets
Central air
In unit laundry
2 Parking spaces parking
Central, fireplace
What's special
Corner unitVersatile loftSecond fireplaceLarge stone islandWide-plank french oak floorsMarble-clad bathGenerous closet space
- 18 days |
- -- |
- -- |
Travel times
Looking to buy when your lease ends?
With a 6% savings match, a first-time homebuyer savings account is designed to help you reach your down payment goals faster.
Offer exclusive to Foyer+; Terms apply. Details on landing page.
Facts & features
Interior
Bedrooms & bathrooms
- Bedrooms: 2
- Bathrooms: 3
- Full bathrooms: 3
Heating
- Central, Fireplace
Cooling
- Central Air
Appliances
- Included: Dishwasher, Dryer, Range Oven, Refrigerator, Washer
- Laundry: In Unit
Features
- Built-Ins, Built-in Features, Dining Area, High Ceilings, Kitchen Island, Open Floorplan, Two Story Ceilings
- Flooring: Hardwood, Tile
- Has fireplace: Yes
Interior area
- Total interior livable area: 1,916 sqft
Property
Parking
- Total spaces: 2
- Parking features: Covered
- Details: Contact manager
Features
- Patio & porch: Patio
- Exterior features: Contact manager
- Has view: Yes
- View description: City View
Details
- Parcel number: 4265008066
Construction
Type & style
- Home type: Townhouse
- Architectural style: Modern
- Property subtype: Townhouse
Condition
- Year built: 1974
Community & HOA
Community
- Security: Gated Community
Location
- Region: Los Angeles
Financial & listing details
- Lease term: 1+Year
Price history
| Date | Event | Price |
|---|---|---|
| 10/10/2025 | Listed for rent | $6,900$4/sqft |
Source: | ||
| 4/22/2016 | Sold | $877,000+112.6%$458/sqft |
Source: Public Record | ||
| 10/10/2001 | Sold | $412,500+47.3%$215/sqft |
Source: Public Record | ||
| 6/16/1998 | Sold | $280,000$146/sqft |
Source: Public Record | ||
| 3/23/1998 | Sold | $280,000$146/sqft |
Source: Agent Provided | ||

