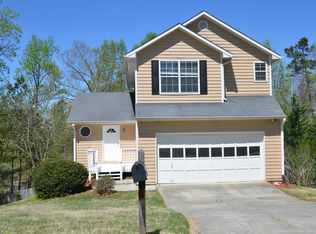Closed
$346,683
986 Franklin Ridge Ct, Sugar Hill, GA 30518
4beds
2,104sqft
Single Family Residence, Residential
Built in 1996
10,018.8 Square Feet Lot
$345,900 Zestimate®
$165/sqft
$2,131 Estimated rent
Home value
$345,900
$318,000 - $377,000
$2,131/mo
Zestimate® history
Loading...
Owner options
Explore your selling options
What's special
SWEET NEW PRICE IN SWEET SUGAR HILL LIFESTYLE & LOCATION! Looking for Space, Potential + A GREAT DEAL? Opportunity is knocking for Renovators, Buyers looking to customize their next home or Investors. NO RENTAL RESTRICTIONS. 4 Bedrooms, 3.5 Baths with room to grow nestled in a cul-de-sac in the Lanier HS zone + Swim & Tennis Neighborhood! Multiple living areas ideal for extended families or for income producing. From the moment you step inside, you're greeted with a cozy atmosphere, sunfilled rooms & thoughtful touches throughout. Oak Hardwood flooring flows throughout the Main Level, Primary Bedroom and Hallway. Primary Bath trimmed w Travertine Tile + Vessel Sink adds a touch of luxury. NEW Hall Bath & NEW Water Heater & Plumbing in 2024! NEW Carpet in Terrace Level! NEW Kitchen Flooring! Minutes to the vibrant Downtown Sugar Hill's Bowl at Sugar Hill for live concerts, the E Center for community events, EE Robinson Park, the NEW Sugar Hill Greenway Trail, Gary Pirkle Park, and the City of Sugar Hill's Community Garden. Don't miss your chance to turn this opportunity into something special!
Zillow last checked: 8 hours ago
Listing updated: June 17, 2025 at 10:57pm
Listing Provided by:
Meg Thompson,
Keller Williams Realty Atlanta Partners
Bought with:
Angelica Becerra, 424169
Rudhil Companies, LLC
Source: FMLS GA,MLS#: 7564534
Facts & features
Interior
Bedrooms & bathrooms
- Bedrooms: 4
- Bathrooms: 4
- Full bathrooms: 3
- 1/2 bathrooms: 1
Primary bedroom
- Features: Roommate Floor Plan
- Level: Roommate Floor Plan
Bedroom
- Features: Roommate Floor Plan
Primary bathroom
- Features: Tub/Shower Combo
Dining room
- Features: Separate Dining Room
Kitchen
- Features: Cabinets Other, Pantry, Stone Counters
Heating
- Forced Air, Natural Gas
Cooling
- Ceiling Fan(s), Central Air
Appliances
- Included: Dishwasher, Disposal, Gas Range, Gas Water Heater, Range Hood
- Laundry: In Kitchen
Features
- Entrance Foyer, High Speed Internet, Walk-In Closet(s)
- Flooring: Carpet, Ceramic Tile, Hardwood, Vinyl
- Windows: Insulated Windows
- Basement: Daylight,Exterior Entry,Finished,Finished Bath,Full,Walk-Out Access
- Has fireplace: No
- Fireplace features: None
- Common walls with other units/homes: No Common Walls
Interior area
- Total structure area: 2,104
- Total interior livable area: 2,104 sqft
Property
Parking
- Total spaces: 2
- Parking features: Garage, Garage Door Opener, Garage Faces Front
- Garage spaces: 2
Accessibility
- Accessibility features: None
Features
- Levels: Two
- Stories: 2
- Patio & porch: Deck, Front Porch, Patio
- Exterior features: Private Yard, Storage
- Pool features: None
- Spa features: None
- Fencing: Back Yard,Wood
- Has view: Yes
- View description: Trees/Woods
- Waterfront features: None
- Body of water: None
Lot
- Size: 10,018 sqft
- Features: Back Yard, Front Yard, Landscaped, Rectangular Lot, Sloped, Wooded
Details
- Additional structures: Shed(s)
- Parcel number: R7337 084
- Other equipment: None
- Horse amenities: None
Construction
Type & style
- Home type: SingleFamily
- Architectural style: Traditional
- Property subtype: Single Family Residence, Residential
Materials
- Lap Siding
- Foundation: Concrete Perimeter, Slab
- Roof: Composition
Condition
- Resale
- New construction: No
- Year built: 1996
Utilities & green energy
- Electric: 110 Volts
- Sewer: Public Sewer
- Water: Public
- Utilities for property: Cable Available, Electricity Available, Natural Gas Available, Phone Available, Sewer Available, Underground Utilities, Water Available
Green energy
- Energy efficient items: None
- Energy generation: None
- Water conservation: Low-Flow Fixtures
Community & neighborhood
Security
- Security features: Smoke Detector(s)
Community
- Community features: Pool, Street Lights, Tennis Court(s)
Location
- Region: Sugar Hill
- Subdivision: Princeton Oaks
HOA & financial
HOA
- Has HOA: Yes
- HOA fee: $450 annually
Other
Other facts
- Listing terms: Cash,Conventional
- Road surface type: Asphalt
Price history
| Date | Event | Price |
|---|---|---|
| 11/5/2025 | Listing removed | $2,000$1/sqft |
Source: FMLS GA #7640376 Report a problem | ||
| 8/28/2025 | Listed for rent | $2,000-15.8%$1/sqft |
Source: FMLS GA #7640376 Report a problem | ||
| 8/28/2025 | Listing removed | $2,375$1/sqft |
Source: FMLS GA #7608171 Report a problem | ||
| 8/6/2025 | Price change | $2,375-5%$1/sqft |
Source: FMLS GA #7608171 Report a problem | ||
| 7/2/2025 | Listed for rent | $2,500+128.3%$1/sqft |
Source: FMLS GA #7608171 Report a problem | ||
Public tax history
| Year | Property taxes | Tax assessment |
|---|---|---|
| 2025 | $3,683 -2.2% | $151,640 +1.6% |
| 2024 | $3,767 +18.5% | $149,240 +3.8% |
| 2023 | $3,180 -10.5% | $143,760 +4.1% |
Find assessor info on the county website
Neighborhood: 30518
Nearby schools
GreatSchools rating
- 5/10Sycamore Elementary SchoolGrades: PK-5Distance: 0.5 mi
- 8/10Lanier Middle SchoolGrades: 6-8Distance: 1.7 mi
- 8/10Lanier High SchoolGrades: 9-12Distance: 3 mi
Schools provided by the listing agent
- Elementary: Sycamore
- Middle: Lanier
- High: Lanier
Source: FMLS GA. This data may not be complete. We recommend contacting the local school district to confirm school assignments for this home.
Get a cash offer in 3 minutes
Find out how much your home could sell for in as little as 3 minutes with a no-obligation cash offer.
Estimated market value$345,900
Get a cash offer in 3 minutes
Find out how much your home could sell for in as little as 3 minutes with a no-obligation cash offer.
Estimated market value
$345,900
