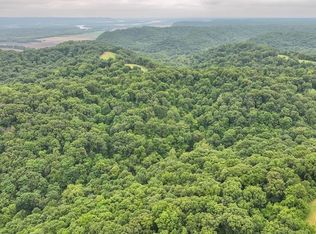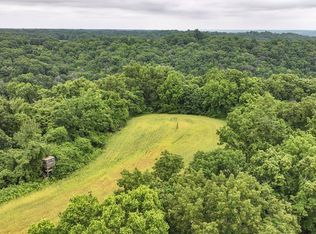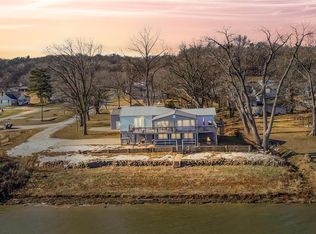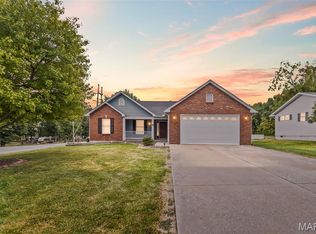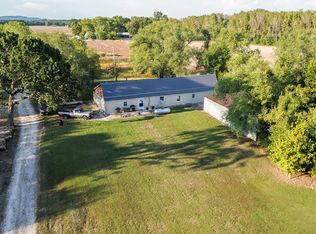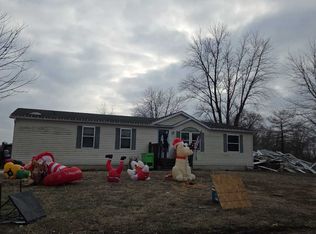Escape to wide-open spaces with this inviting 3-bedroom, 1-bathroom home set on just over 3 acres. Perfectly suited for those seeking peace, privacy, and room to grow, this property offers a rare combination of comfortable living and boundless outdoor potential. Step inside the home to discover a warm and welcoming open floor layout that seamlessly connects the living, dining, and kitchen areas—ideal for modern living and entertaining. Outside, a detached 3-car garage provides ample space for vehicles, tools, and equipment, with plenty of room left over for hobbies or a workshop. This unique property is a must-see and provides endless possibilities!
Pending
Listing Provided by:
Ryan Bland 618-535-5611,
Tarrant and Harman Real Estate and Auction Co
$184,900
986 Franklin Hill Rd, Batchtown, IL 62006
3beds
1,300sqft
Est.:
Farm
Built in 1992
3.33 Acres Lot
$-- Zestimate®
$142/sqft
$-- HOA
What's special
Wide-open spaces
- 148 days |
- 47 |
- 3 |
Zillow last checked: 8 hours ago
Listing updated: January 15, 2026 at 11:23am
Listing Provided by:
Ryan Bland 618-535-5611,
Tarrant and Harman Real Estate and Auction Co
Source: MARIS,MLS#: 25055137 Originating MLS: Southwestern Illinois Board of REALTORS
Originating MLS: Southwestern Illinois Board of REALTORS
Facts & features
Interior
Bedrooms & bathrooms
- Bedrooms: 3
- Bathrooms: 1
- Full bathrooms: 1
- Main level bathrooms: 1
- Main level bedrooms: 3
Bedroom
- Features: Floor Covering: Carpeting
- Level: Main
- Area: 132
- Dimensions: 12x11
Bedroom 2
- Features: Floor Covering: Carpeting
- Level: Main
- Area: 132
- Dimensions: 12x11
Bedroom 3
- Features: Floor Covering: Carpeting
- Level: Main
- Area: 110
- Dimensions: 11x10
Bathroom
- Features: Floor Covering: Luxury Vinyl Plank
- Level: Main
- Area: 40
- Dimensions: 8x5
Family room
- Features: Floor Covering: Luxury Vinyl Tile
- Level: Main
- Area: 378
- Dimensions: 21x18
Kitchen
- Description: Kitchen, Living Room, and Dining Room combo
- Features: Floor Covering: Luxury Vinyl Plank
- Level: Main
- Area: 336
- Dimensions: 21x16
Utility room
- Features: Floor Covering: Luxury Vinyl Plank
- Level: Main
- Area: 18
- Dimensions: 6x3
Heating
- Forced Air, Propane
Cooling
- Central Air, Electric
Appliances
- Included: Microwave, Built-In Electric Oven, Range Hood, Washer/Dryer
Features
- Basement: None
- Has fireplace: No
Interior area
- Total structure area: 1,300
- Total interior livable area: 1,300 sqft
- Finished area above ground: 1,300
Property
Parking
- Total spaces: 3
- Parking features: Garage
- Garage spaces: 3
Lot
- Size: 3.33 Acres
Details
- Parcel number: 071022400101, 071027200101
- Special conditions: Standard
Construction
Type & style
- Home type: SingleFamily
- Architectural style: Ranch
- Property subtype: Farm
Materials
- Other
Condition
- Year built: 1992
Utilities & green energy
- Electric: Other
- Water: Public
Community & HOA
Community
- Subdivision: Not In A Subdivision
Location
- Region: Batchtown
Financial & listing details
- Price per square foot: $142/sqft
- Date on market: 8/11/2025
- Cumulative days on market: 149 days
- Listing terms: Cash,Conventional
Estimated market value
Not available
Estimated sales range
Not available
$1,676/mo
Price history
Price history
| Date | Event | Price |
|---|---|---|
| 1/15/2026 | Pending sale | $184,900$142/sqft |
Source: | ||
| 10/22/2025 | Contingent | $184,900$142/sqft |
Source: | ||
| 10/9/2025 | Pending sale | $184,900$142/sqft |
Source: | ||
| 9/22/2025 | Price change | $184,900-22.1%$142/sqft |
Source: | ||
| 9/11/2025 | Pending sale | $237,500+10.5%$183/sqft |
Source: REALSTACK #83380 Report a problem | ||
Public tax history
Public tax history
Tax history is unavailable.BuyAbility℠ payment
Est. payment
$1,185/mo
Principal & interest
$893
Property taxes
$227
Home insurance
$65
Climate risks
Neighborhood: 62006
Nearby schools
GreatSchools rating
- 4/10Calhoun Elementary/ Jr High SchoolGrades: PK-8Distance: 6.4 mi
- 4/10Calhoun High SchoolGrades: 9-12Distance: 6.5 mi
Schools provided by the listing agent
- Elementary: Calhoun Dist 40
- Middle: Calhoun Dist 40
- High: Calhoun
Source: MARIS. This data may not be complete. We recommend contacting the local school district to confirm school assignments for this home.
- Loading
