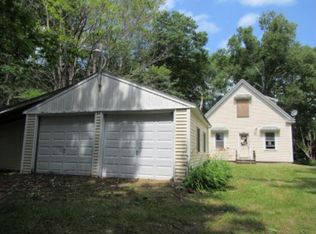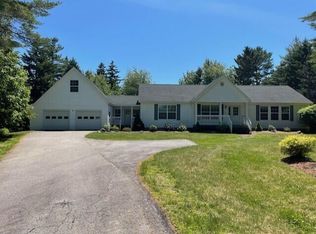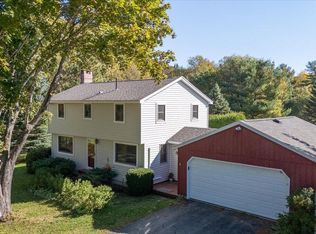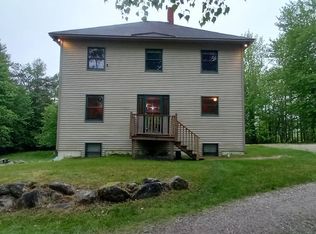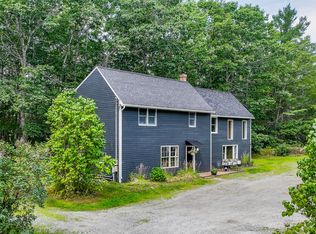Comfortable and well maintained ranch style home nicely situated on a beautifully landscaped 2.46 acre lot. This unique home offers a spacious primary bedroom with en suite full bath, large living and dining rooms, kitchen with tons of cabinet space and beautiful granite counter tops, half bath and laundry and hardwood and tile floors on the main level. The finished lower level offers two additional bedrooms, full bath and large open floor plan, ideal for a second living room, office space and recreation. Additionally, there is an enclosed three season room just off the lower level, outdoor patio, attached, oversized two bay garage with direct entry to the home. This wonderful property comes with a home warranty and is a must see!
Active
Price cut: $14K (11/8)
$425,000
986 Finntown Road, Warren, ME 04864
3beds
2,240sqft
Est.:
Single Family Residence
Built in 2002
2.46 Acres Lot
$-- Zestimate®
$190/sqft
$-- HOA
What's special
Open floor planOutdoor patioEnclosed three season roomFinished lower levelAdditional bedrooms
- 197 days |
- 495 |
- 25 |
Likely to sell faster than
Zillow last checked: 8 hours ago
Listing updated: December 06, 2025 at 01:05pm
Listed by:
Better Homes & Gardens Real Estate/The Masiello Group
Source: Maine Listings,MLS#: 1625935
Tour with a local agent
Facts & features
Interior
Bedrooms & bathrooms
- Bedrooms: 3
- Bathrooms: 3
- Full bathrooms: 2
- 1/2 bathrooms: 1
Bedroom 1
- Features: Closet, Full Bath
- Level: First
Bedroom 2
- Level: Basement
Bedroom 3
- Level: Basement
Dining room
- Level: First
Great room
- Features: Heat Stove
- Level: Basement
Kitchen
- Features: Pantry
- Level: First
Living room
- Features: Gas Fireplace
- Level: First
Heating
- Heat Pump, Radiant, Wood Stove
Cooling
- Heat Pump
Features
- Flooring: Carpet, Laminate, Tile, Engineered Hardwood, Hardwood
- Basement: Interior Entry
- Number of fireplaces: 2
Interior area
- Total structure area: 2,240
- Total interior livable area: 2,240 sqft
- Finished area above ground: 1,120
- Finished area below ground: 1,120
Video & virtual tour
Property
Parking
- Total spaces: 2
- Parking features: Garage - Attached
- Attached garage spaces: 2
Features
- Patio & porch: Patio
- Has view: Yes
- View description: Trees/Woods
Lot
- Size: 2.46 Acres
Details
- Additional structures: Shed(s)
- Parcel number: WRRRMR03L060
- Zoning: 14
Construction
Type & style
- Home type: SingleFamily
- Architectural style: Ranch
- Property subtype: Single Family Residence
Materials
- Roof: Shingle
Condition
- Year built: 2002
Details
- Warranty included: Yes
Utilities & green energy
- Electric: Circuit Breakers
- Sewer: Private Sewer
- Water: Private, Well
Community & HOA
Location
- Region: Warren
Financial & listing details
- Price per square foot: $190/sqft
- Tax assessed value: $337,400
- Annual tax amount: $4,791
- Date on market: 12/6/2025
Estimated market value
Not available
Estimated sales range
Not available
Not available
Price history
Price history
| Date | Event | Price |
|---|---|---|
| 11/8/2025 | Price change | $425,000-3.2%$190/sqft |
Source: | ||
| 8/15/2025 | Price change | $439,000-4.4%$196/sqft |
Source: | ||
| 7/11/2025 | Price change | $459,000-4.2%$205/sqft |
Source: | ||
| 6/9/2025 | Listed for sale | $479,000+1742.3%$214/sqft |
Source: | ||
| 8/1/2002 | Sold | $26,000$12/sqft |
Source: Agent Provided Report a problem | ||
Public tax history
Public tax history
| Year | Property taxes | Tax assessment |
|---|---|---|
| 2024 | $4,791 +2.2% | $337,400 |
| 2023 | $4,690 -4.7% | $337,400 +37.2% |
| 2022 | $4,920 +5.3% | $246,000 |
Find assessor info on the county website
BuyAbility℠ payment
Est. payment
$2,240/mo
Principal & interest
$1648
Property taxes
$443
Home insurance
$149
Climate risks
Neighborhood: 04864
Nearby schools
GreatSchools rating
- 3/10Warren Community SchoolGrades: PK-6Distance: 3.4 mi
- 6/10Medomak Middle SchoolGrades: 7-8Distance: 2.1 mi
- 5/10Medomak Valley High SchoolGrades: 9-12Distance: 2.2 mi
- Loading
- Loading
