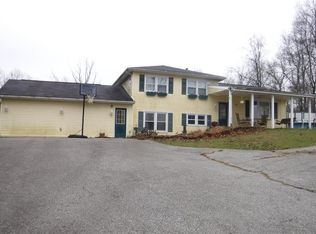Check out this great 3-bedroom, 2.5 bath home on approx. 3 acres in a spectacular country setting. This well-kept home has a large open living room with vaulted ceilings that flow into the spacious dining room. Plenty of windows let in ample sunlight in the living room and dining room. The Kitchen comes with all the appliances and even a French door stainless steel refrigerator. You also have a 3-season room off the back for relaxing and enjoying your time which includes a patio door that leads out to a back deck. The 3 bedrooms are at the end of the hallway with the master bedroom having a master bath with a walk-in shower. Downstairs you have a mostly finished basement which is open and can be used for family gatherings, play area for the kids, or just about whatever you need it to be. Here you will also find the laundry room, mechanical room and multiple storage spaces. This property includes a 2-car attached garage, a large yard and even woods. There is also a rental lot on the property that currently produces $60 per month for lot rent. All these great features and it is conveniently located between Bloomington and Spencer. Make sure you do not miss out on this outstanding property.
This property is off market, which means it's not currently listed for sale or rent on Zillow. This may be different from what's available on other websites or public sources.

