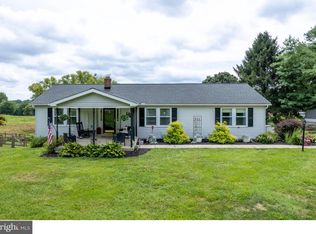Sold for $580,000 on 02/15/23
$580,000
986 E Avondale Rd, Avondale, PA 19311
4beds
3,292sqft
Single Family Residence
Built in 2018
1.7 Acres Lot
$672,700 Zestimate®
$176/sqft
$3,917 Estimated rent
Home value
$672,700
$639,000 - $706,000
$3,917/mo
Zestimate® history
Loading...
Owner options
Explore your selling options
What's special
Welcome to the House on the Hill! Located in the highly acclaimed Avon Grove School District, 986 E Avondale Rd is only available for sale due to a tremendous opportunity for the sellers. This amazing 4-bedroom, 3-bathroom raised ranch home was extremely well built in 2018 with high-end materials/finishes and sits on 1.7 acres. This home features an expansive open floor plan on the first floor with a large kitchen that has quality cabinets w/ dovetail jointed drawers and soft closing drawers & cabinet doors, stainless steel appliances, a double oven, a large island, with lots of cabinets and counter space. Just off of the kitchen is the open floor-plan dining room and living room. This area of the home has beautiful hardwood floors and access to the deck for indoor/outdoor entertaining. At the other end of the main floor, you will find a full bath in the hallway as well as there are 3 nice-sized bedrooms with ample closets. Last but not least on this floor is the primary bedroom (4th) with a gorgeous en-suite bath that boasts dual sinks, a soaking tub, and a large walk-in glass shower stall. Downstairs you will find a huge finished basement with 3 egress windows and a full bathroom. The possibilities with the finished basement are endless: in-law suite, game room, movie theatre, etc. There's also a mudroom area, a workshop, and access to the oversized 2-car garage. This newer home features a Metal Roof (40-50 year life expectancy), HVAC System from 2018. The current owners installed a radon mitigation system, new 5-inch rain gutters w/ gutter guards, Hickory hardwood floors in the bedrooms, a brand new water treatment system with softener, UV light, a 7-stage clarifier, a 3-stage carbon filter, and a new well pump. In addition, the seller cleaned up the landscaping - removing trees, installing rock gardens around the house, etc. Schedule your showing today! In all honesty, this house is better than new with the upgrades to the home.
Zillow last checked: 8 hours ago
Listing updated: February 19, 2023 at 10:05am
Listed by:
Thomas Murphy 610-416-9088,
VRA Realty
Bought with:
Karen Walsh, RS280298
Long & Foster Real Estate, Inc.
Source: Bright MLS,MLS#: PACT2038144
Facts & features
Interior
Bedrooms & bathrooms
- Bedrooms: 4
- Bathrooms: 3
- Full bathrooms: 3
- Main level bathrooms: 2
- Main level bedrooms: 4
Basement
- Area: 900
Heating
- Forced Air, Natural Gas
Cooling
- Central Air, Electric
Appliances
- Included: Built-In Range, Dishwasher, Dryer, Microwave, Double Oven, Oven/Range - Gas, Refrigerator, Range Hood, Washer, Water Heater
- Laundry: Main Level, Laundry Room
Features
- Ceiling Fan(s), Dining Area, Open Floorplan, Eat-in Kitchen, Kitchen Island, Pantry, Primary Bath(s), Recessed Lighting, Soaking Tub, Walk-In Closet(s), Other, Dry Wall
- Flooring: Hardwood, Carpet, Wood
- Basement: Finished,Sump Pump
- Number of fireplaces: 1
- Fireplace features: Gas/Propane
Interior area
- Total structure area: 3,292
- Total interior livable area: 3,292 sqft
- Finished area above ground: 2,392
- Finished area below ground: 900
Property
Parking
- Total spaces: 2
- Parking features: Basement, Garage Faces Front, Garage Door Opener, Oversized, Inside Entrance, Asphalt, Driveway, Private, Attached
- Attached garage spaces: 2
- Has uncovered spaces: Yes
Accessibility
- Accessibility features: 2+ Access Exits
Features
- Levels: Bi-Level,Two
- Stories: 2
- Patio & porch: Deck
- Pool features: None
Lot
- Size: 1.70 Acres
- Features: Rural
Details
- Additional structures: Above Grade, Below Grade
- Parcel number: 5908 0184.0100
- Zoning: R-10
- Special conditions: Standard
Construction
Type & style
- Home type: SingleFamily
- Architectural style: Ranch/Rambler
- Property subtype: Single Family Residence
Materials
- Vinyl Siding
- Foundation: Slab
- Roof: Metal
Condition
- Excellent
- New construction: No
- Year built: 2018
- Major remodel year: 2018
Utilities & green energy
- Electric: 200+ Amp Service
- Sewer: Public Sewer
- Water: Well
- Utilities for property: Cable Connected, Propane
Community & neighborhood
Location
- Region: Avondale
- Subdivision: None Available
- Municipality: LONDON GROVE TWP
Other
Other facts
- Listing agreement: Exclusive Agency
- Listing terms: Cash,Conventional,FHA,USDA Loan,VA Loan
- Ownership: Fee Simple
Price history
| Date | Event | Price |
|---|---|---|
| 2/15/2023 | Sold | $580,000+5.5%$176/sqft |
Source: | ||
| 1/14/2023 | Contingent | $550,000$167/sqft |
Source: | ||
| 1/12/2023 | Listed for sale | $550,000$167/sqft |
Source: | ||
| 6/21/2022 | Sold | $550,000-4.3%$167/sqft |
Source: | ||
| 4/28/2022 | Pending sale | $574,900$175/sqft |
Source: | ||
Public tax history
| Year | Property taxes | Tax assessment |
|---|---|---|
| 2025 | $8,361 +1.5% | $202,130 |
| 2024 | $8,237 | $202,130 |
| 2023 | $8,237 +2.1% | $202,130 |
Find assessor info on the county website
Neighborhood: 19311
Nearby schools
GreatSchools rating
- NAPenn London El SchoolGrades: K-2Distance: 4.7 mi
- 7/10Fred S Engle Middle SchoolGrades: 7-8Distance: 0.9 mi
- 9/10Avon Grove High SchoolGrades: 9-12Distance: 3.6 mi
Schools provided by the listing agent
- District: Avon Grove
Source: Bright MLS. This data may not be complete. We recommend contacting the local school district to confirm school assignments for this home.

Get pre-qualified for a loan
At Zillow Home Loans, we can pre-qualify you in as little as 5 minutes with no impact to your credit score.An equal housing lender. NMLS #10287.
Sell for more on Zillow
Get a free Zillow Showcase℠ listing and you could sell for .
$672,700
2% more+ $13,454
With Zillow Showcase(estimated)
$686,154