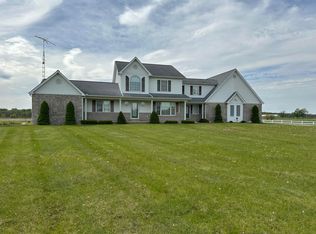Sold
$215,000
986 Dean Rd, Quincy, MI 49082
4beds
2,738sqft
Single Family Residence
Built in 1920
5.78 Acres Lot
$241,500 Zestimate®
$79/sqft
$1,964 Estimated rent
Home value
$241,500
$220,000 - $266,000
$1,964/mo
Zestimate® history
Loading...
Owner options
Explore your selling options
What's special
Awesome 5.78 Acre Hobby Farm with an X-Large 2738 sq ft Farmhouse, an oversized pole barn garage with workshop and fresh eggs every day from your chicken coop! The spacious & open floor plan of this 4BR home is a rare treat for those who love the Classic Charm of an original Farmhouse but hate the older ways of tiny chopped-up rooms. Notable features include a delightful built-in Library, two large mudroom entry areas and replacement vinyl windows throughout. A sizable Arts & Crafts room has a full wall of built-in storage and a large work island. Start each day with a mug of coffee on your outdoor patio OR your 3-Season porch to admire your raised flower beds, vegetable gardens and cultivated fields...truly Country Living at its finest!!
Zillow last checked: 8 hours ago
Listing updated: January 17, 2026 at 10:42pm
Listed by:
Tamara Bowditch Regner 608-780-0192,
Century 21 Drews Realty,
Kara Moyer 517-227-9784,
Century 21 Drews Realty
Bought with:
Liza M Graham
Southern Marsh Realty
Source: MichRIC,MLS#: 23024695
Facts & features
Interior
Bedrooms & bathrooms
- Bedrooms: 4
- Bathrooms: 1
- Full bathrooms: 1
- Main level bedrooms: 1
Primary bedroom
- Level: Main
- Area: 198.25
- Dimensions: 15.25 x 13.00
Bedroom 2
- Level: Upper
- Area: 195
- Dimensions: 15.00 x 13.00
Bedroom 3
- Level: Upper
- Area: 253.5
- Dimensions: 19.50 x 13.00
Bedroom 4
- Level: Upper
- Area: 150
- Dimensions: 15.00 x 10.00
Bathroom 1
- Level: Main
- Area: 56
- Dimensions: 8.00 x 7.00
Bonus room
- Description: CRAFT ROOM (or Pass-Through Closet for BR #4)
- Level: Upper
- Area: 195
- Dimensions: 15.00 x 13.00
Kitchen
- Level: Main
- Area: 253.5
- Dimensions: 19.50 x 13.00
Laundry
- Description: Laundry + Mudroom entry from Patio
- Level: Main
- Area: 135.13
- Dimensions: 11.75 x 11.50
Living room
- Description: Open Concept Living / Dining: 352 sq ft room!
- Level: Main
- Area: 352.5
- Dimensions: 23.50 x 15.00
Office
- Description: LIBRARY
- Level: Upper
- Area: 127.5
- Dimensions: 15.00 x 8.50
Other
- Description: PANTRY space attached to Kitchen
- Level: Main
- Area: 66
- Dimensions: 12.00 x 5.50
Other
- Description: WALK-IN CLOSET: 92 sq ft! Main Floor Bedroom
- Level: Main
- Area: 92
- Dimensions: 11.50 x 8.00
Other
- Description: 3-Season Room
- Level: Main
- Area: 73.5
- Dimensions: 10.50 x 7.00
Other
- Description: FOYER (mudroom entry into Living Room)
- Level: Main
- Area: 59.5
- Dimensions: 8.50 x 7.00
Heating
- Forced Air
Appliances
- Included: Dishwasher, Dryer, Microwave, Range, Refrigerator, Washer
Features
- Pantry
- Flooring: Laminate, Wood
- Windows: Replacement, Insulated Windows
- Basement: Michigan Basement,Partial,Walk-Out Access
- Has fireplace: No
Interior area
- Total structure area: 2,738
- Total interior livable area: 2,738 sqft
- Finished area below ground: 0
Property
Parking
- Total spaces: 2
- Parking features: Detached, Garage Door Opener
- Garage spaces: 2
Features
- Stories: 2
Lot
- Size: 5.78 Acres
- Dimensions: 444 x 651 x 327 x 327
- Features: Flag Lot, Level, Tillable, Ground Cover, Shrubs/Hedges
Details
- Parcel number: 1204001920001500
Construction
Type & style
- Home type: SingleFamily
- Architectural style: Farmhouse
- Property subtype: Single Family Residence
Materials
- Vinyl Siding
- Roof: Aluminum,Composition,Mixed
Condition
- New construction: No
- Year built: 1920
Utilities & green energy
- Sewer: Septic Tank
- Water: Well
- Utilities for property: Phone Connected, Cable Connected
Community & neighborhood
Location
- Region: Quincy
Other
Other facts
- Listing terms: Cash,Conventional
- Road surface type: Paved
Price history
| Date | Event | Price |
|---|---|---|
| 8/16/2023 | Sold | $215,000+1.9%$79/sqft |
Source: | ||
| 7/15/2023 | Contingent | $210,900$77/sqft |
Source: | ||
| 7/13/2023 | Listed for sale | $210,900+68.9%$77/sqft |
Source: | ||
| 4/24/2018 | Sold | $124,900$46/sqft |
Source: Public Record Report a problem | ||
| 2/5/2018 | Price change | $124,900-3.8%$46/sqft |
Source: Real Estate Elite Team #17035852 Report a problem | ||
Public tax history
| Year | Property taxes | Tax assessment |
|---|---|---|
| 2025 | $2,743 | $95,279 -6.7% |
| 2024 | -- | $102,152 +2.4% |
| 2023 | -- | $99,744 +33.6% |
Find assessor info on the county website
Neighborhood: 49082
Nearby schools
GreatSchools rating
- 4/10Jefferson Elementary SchoolGrades: 2-3Distance: 6.7 mi
- 6/10Legg Middle SchoolGrades: 6-8Distance: 7.1 mi
- 5/10Coldwater High SchoolGrades: 9-12Distance: 7 mi
Get pre-qualified for a loan
At Zillow Home Loans, we can pre-qualify you in as little as 5 minutes with no impact to your credit score.An equal housing lender. NMLS #10287.
Sell with ease on Zillow
Get a Zillow Showcase℠ listing at no additional cost and you could sell for —faster.
$241,500
2% more+$4,830
With Zillow Showcase(estimated)$246,330
