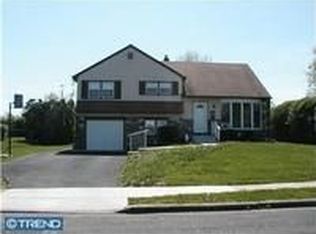Sold for $575,000 on 05/04/23
$575,000
986 Coronet Rd, Warminster, PA 18974
4beds
2,250sqft
Single Family Residence
Built in 1957
0.3 Acres Lot
$631,900 Zestimate®
$256/sqft
$3,190 Estimated rent
Home value
$631,900
$600,000 - $663,000
$3,190/mo
Zestimate® history
Loading...
Owner options
Explore your selling options
What's special
This home has been recently renovated, down to and including the studs! The main level has an open floor plan with luxury vinyl plank flooring throughout, and custom wainscoting in the living and dining rooms. The kitchen has brand new cabinetry, stainless appliances, center island with seating, subway tile backsplash, and granite countertops. Up 6 steps to the first upper level you will find three bedrooms, all with new neutral carpet and ceiling fans. There is also a completely remodeled full bath with tub/shower combo on this level. Up another short flight of stairs is the primary suite, with a nice sized bedroom with neutral carpet and recessed lighting, a huge walk in closet with custom built in shelving, a built in safe, and a bathroom with double vanity and oversized stall shower. The lower level has a family room, half bathroom with a shower for your pets, and a laundry room. The rear deck is accessed via sliders from the dining room, and overlooks the large fenced yard and storage shed. This home has new windows, a new roof, new vinyl siding, tankless hot water heater, and spray foam insulation (LOW heating and cooling costs)!!! Listing agent is seller.
Zillow last checked: 8 hours ago
Listing updated: May 04, 2023 at 07:46am
Listed by:
Al Ferraguti 267-784-8276,
Keller Williams Real Estate-Doylestown,
Listing Team: High Performance Real Estate Network
Bought with:
Elizabeth Craig, RS362406
Quinn & Wilson, Inc.
Source: Bright MLS,MLS#: PABU2045774
Facts & features
Interior
Bedrooms & bathrooms
- Bedrooms: 4
- Bathrooms: 3
- Full bathrooms: 2
- 1/2 bathrooms: 1
Basement
- Area: 0
Heating
- Forced Air, Natural Gas
Cooling
- Central Air, Electric
Appliances
- Included: Microwave, Dishwasher, Disposal, Dryer, Self Cleaning Oven, Refrigerator, Stainless Steel Appliance(s), Washer, Gas Water Heater, Tankless Water Heater
- Laundry: Lower Level
Features
- Built-in Features, Ceiling Fan(s), Open Floorplan, Kitchen Island, Recessed Lighting, Bathroom - Stall Shower, Upgraded Countertops, Wainscotting, Walk-In Closet(s)
- Flooring: Carpet, Ceramic Tile, Luxury Vinyl
- Doors: Sliding Glass
- Windows: Vinyl Clad, Replacement
- Has basement: No
- Has fireplace: No
Interior area
- Total structure area: 2,250
- Total interior livable area: 2,250 sqft
- Finished area above ground: 2,250
- Finished area below ground: 0
Property
Parking
- Total spaces: 1
- Parking features: Inside Entrance, Garage Faces Front, Asphalt, Attached, Driveway
- Attached garage spaces: 1
- Has uncovered spaces: Yes
Accessibility
- Accessibility features: None
Features
- Levels: Multi/Split,Two
- Stories: 2
- Pool features: None
- Fencing: Chain Link
Lot
- Size: 0.30 Acres
- Dimensions: 71.00 x 184.00
Details
- Additional structures: Above Grade, Below Grade
- Parcel number: 49010011
- Zoning: R2
- Special conditions: Standard
Construction
Type & style
- Home type: SingleFamily
- Property subtype: Single Family Residence
Materials
- Frame
- Foundation: Concrete Perimeter
- Roof: Architectural Shingle
Condition
- Excellent
- New construction: No
- Year built: 1957
- Major remodel year: 2022
Utilities & green energy
- Electric: 200+ Amp Service
- Sewer: Public Sewer
- Water: Public
Community & neighborhood
Location
- Region: Warminster
- Subdivision: Rosewood Park
- Municipality: WARMINSTER TWP
Other
Other facts
- Listing agreement: Exclusive Right To Sell
- Ownership: Fee Simple
Price history
| Date | Event | Price |
|---|---|---|
| 5/4/2023 | Sold | $575,000$256/sqft |
Source: | ||
| 4/12/2023 | Pending sale | $575,000$256/sqft |
Source: | ||
| 4/10/2023 | Listed for sale | $575,000+568.6%$256/sqft |
Source: | ||
| 10/26/2015 | Sold | $86,000$38/sqft |
Source: Public Record Report a problem | ||
Public tax history
| Year | Property taxes | Tax assessment |
|---|---|---|
| 2025 | $4,969 | $22,800 |
| 2024 | $4,969 +6.5% | $22,800 |
| 2023 | $4,664 +66.3% | $22,800 +62.7% |
Find assessor info on the county website
Neighborhood: 18974
Nearby schools
GreatSchools rating
- 6/10Willow Dale El SchoolGrades: K-5Distance: 1.1 mi
- 7/10Log College Middle SchoolGrades: 6-8Distance: 1.3 mi
- 6/10William Tennent High SchoolGrades: 9-12Distance: 2.9 mi
Schools provided by the listing agent
- High: Centennial
- District: Centennial
Source: Bright MLS. This data may not be complete. We recommend contacting the local school district to confirm school assignments for this home.

Get pre-qualified for a loan
At Zillow Home Loans, we can pre-qualify you in as little as 5 minutes with no impact to your credit score.An equal housing lender. NMLS #10287.
Sell for more on Zillow
Get a free Zillow Showcase℠ listing and you could sell for .
$631,900
2% more+ $12,638
With Zillow Showcase(estimated)
$644,538