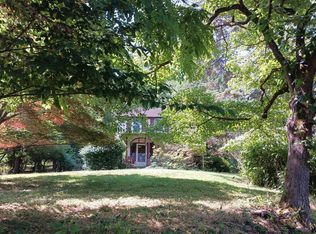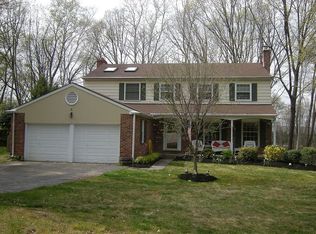Picture perfect home in prime Berwyn location! Step inside and admire the quality of detail throughout this main line property. Outside, admire a hilltop view of the cul-de-sac street, sidewalks to the local elementary school and a large fenced-in rear yard with patio and fire pit area. Plus new this week, a paved & expanded driveway will be in place. There is large and welcoming center hall foyer with expanded coat closet, the living room offers a wall of windows overlooking front porch and recessing lighting and updated moldings. The dining room circles around and features chair rail and crown molding. Walk into the newer gourmet kitchen with custom wood cabinetry, all stainless steel appliances, gas cooking, a sink overlooking rear yard and open to family room. This kitchen offers an expansive amount of cabinetry and overlooks the family room with breakfast bar, along with a wood burning brick fireplace and french sliding doors to rear yard. There is an attached two-car garage with newer carriage doors and a powder room to complete this level. Upstairs, find a master suite with a beautifully renovated master bath with double vanity, limestone tile and seamless shower door. Additional features include a walk-in closet and recessed lighting. Down the hallway there are three more generous sized bedrooms with hall bath -remodeled with double vanity, tile shower and flooring. Additionally, enjoy a 2nd floor laundry closet for easy wash! The lower level is full and finished with room for storage and more. Inside & out this home has been freshly painted, kitchen and bathrooms all remodeled, newer high efficiency gas heating system and central air and so much more. A truly polished property ready for new owners to call home! 2018-06-08
This property is off market, which means it's not currently listed for sale or rent on Zillow. This may be different from what's available on other websites or public sources.

