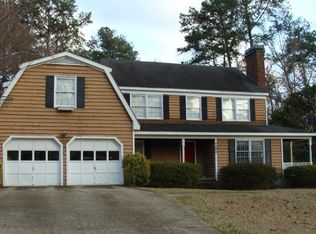Sold for $320,000 on 04/30/25
$320,000
986 Chads Ford Ct, Macon, GA 31210
4beds
2,378sqft
Single Family Residence, Residential
Built in 1981
0.54 Acres Lot
$324,300 Zestimate®
$135/sqft
$2,285 Estimated rent
Home value
$324,300
$282,000 - $373,000
$2,285/mo
Zestimate® history
Loading...
Owner options
Explore your selling options
What's special
Neat as a pin and freshly updated. 4 Bedrooms plus upstairs Play room. Large yard. Fabulous rear screened porch with fireplace overlooking private back yard.
Zillow last checked: 8 hours ago
Listing updated: April 30, 2025 at 03:05pm
Listed by:
James Webb 478-747-9555,
Sheridan, Solomon & Associates
Bought with:
James Webb, 147274
Sheridan, Solomon & Associates
Source: MGMLS,MLS#: 176805
Facts & features
Interior
Bedrooms & bathrooms
- Bedrooms: 4
- Bathrooms: 3
- Full bathrooms: 2
- 1/2 bathrooms: 1
Primary bedroom
- Features: Carpet
- Level: Second
- Area: 169
- Dimensions: 13.00 X 13.00
Bedroom 2
- Features: Carpet
- Level: Second
- Area: 126
- Dimensions: 9.00 X 14.00
Bedroom 3
- Features: Carpet
- Level: Second
- Area: 143
- Dimensions: 11.00 X 13.00
Bedroom 4
- Features: Carpet
- Level: Second
- Area: 99
- Dimensions: 9.00 X 11.00
Other
- Level: First
Bonus room
- Features: Carpet
- Level: Second
- Area: 238
- Dimensions: 14.00 X 17.00
Other
- Level: First
- Area: 100
- Dimensions: 10.00 X 10.00
Den
- Level: First
- Area: 234
- Dimensions: 13.00 X 18.00
Dining room
- Level: First
- Area: 156
- Dimensions: 12.00 X 13.00
Foyer
- Level: First
- Area: 50
- Dimensions: 5.00 X 10.00
Kitchen
- Level: First
- Area: 108
- Dimensions: 9.00 X 12.00
Living room
- Level: First
- Area: 156
- Dimensions: 12.00 X 13.00
Utility room
- Features: Ceramic Tile
- Level: First
- Area: 64
- Dimensions: 8.00 X 8.00
Heating
- Central, Natural Gas
Cooling
- Electric, Central Air
Appliances
- Included: Gas Range, Range Hood, Refrigerator
- Laundry: Main Level, Laundry Room
Features
- Ceramic Tile, Carpet, Wood
- Flooring: Carpet, Hardwood
- Windows: Insulated Windows
- Has basement: No
- Number of fireplaces: 2
- Fireplace features: Family Room, Gas Log, Other Room
Interior area
- Total structure area: 2,378
- Total interior livable area: 2,378 sqft
- Finished area above ground: 2,378
- Finished area below ground: 0
Property
Parking
- Total spaces: 2
- Parking features: Garage
- Garage spaces: 2
Features
- Levels: Two
- Patio & porch: Porch, Rear Porch, Screened
- Exterior features: Rain Gutters, Private Yard
- Fencing: Fenced
Lot
- Size: 0.54 Acres
Details
- Parcel number: K0410031
Construction
Type & style
- Home type: SingleFamily
- Architectural style: Traditional
- Property subtype: Single Family Residence, Residential
Materials
- Vinyl Siding
- Foundation: Block
- Roof: Composition
Condition
- Resale
- New construction: No
- Year built: 1981
Utilities & green energy
- Sewer: Public Sewer
- Water: Public
- Utilities for property: Cable Available, Natural Gas Available
Community & neighborhood
Location
- Region: Macon
- Subdivision: Rivoli Lakes
Other
Other facts
- Listing agreement: Exclusive Right To Sell
Price history
| Date | Event | Price |
|---|---|---|
| 4/30/2025 | Sold | $320,000-4%$135/sqft |
Source: | ||
| 3/26/2025 | Pending sale | $333,500$140/sqft |
Source: | ||
| 12/2/2024 | Price change | $333,500-4.3%$140/sqft |
Source: | ||
| 9/30/2024 | Listed for sale | $348,500$147/sqft |
Source: | ||
Public tax history
Tax history is unavailable.
Neighborhood: 31210
Nearby schools
GreatSchools rating
- 8/10Springdale Elementary SchoolGrades: PK-5Distance: 1 mi
- 5/10Howard Middle SchoolGrades: 6-8Distance: 2.1 mi
- 5/10Howard High SchoolGrades: 9-12Distance: 2.1 mi

Get pre-qualified for a loan
At Zillow Home Loans, we can pre-qualify you in as little as 5 minutes with no impact to your credit score.An equal housing lender. NMLS #10287.
Sell for more on Zillow
Get a free Zillow Showcase℠ listing and you could sell for .
$324,300
2% more+ $6,486
With Zillow Showcase(estimated)
$330,786