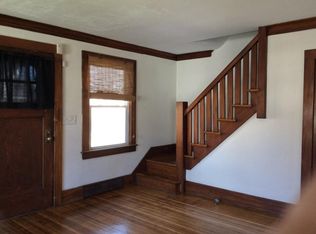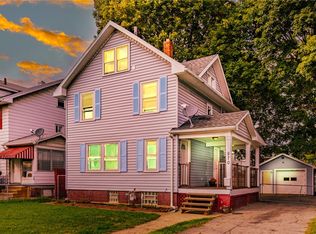Closed
$156,000
986 Bay St, Rochester, NY 14609
4beds
1,785sqft
Duplex, Multi Family
Built in 1920
-- sqft lot
$177,400 Zestimate®
$87/sqft
$1,456 Estimated rent
Maximize your home sale
Get more eyes on your listing so you can sell faster and for more.
Home value
$177,400
$161,000 - $197,000
$1,456/mo
Zestimate® history
Loading...
Owner options
Explore your selling options
What's special
CASH COW...TIME TO MAKE SOME MONEY! HIGHLY DESIRABLE & EASY TO RENT TWO UNIT WITH ALL SEPARATE UTILITIES WITH OFF STREET PARKING SPOTS & 2 CAR GARAGE! PLUS WALKING DISTANCE TO THE POPULAR & TRENDY NORTH WINTON VILLAGE! TWO CASH FLOWING UNITS: 1. SPACIOUS THREE BEDROOM UNIT WITH AN EXPANSIVE LIVING ROOM & BATHROOM. GREAT STORAGE IN THE FULL BASEMENT. UNIT 2. FIRST FLOOR FLOOR UNIT WITH 1 BEDROOM, AN EXPANSIVE KITCHEN, FULL BATHROOM AND BEAUTIFUL 3 SEASON ROOM! SPECTACULAR PASSIVE INCOME INVESTMENT PROPERTY OR OWNER-OCCUPIED UNIT WITH POTENTIALLY LIVING FOR FREE!. WONDERFUL CITY LOCATION WITHIN WALKING DISTANCE TO THE NORTH WINTON VILLAGE AND EAST IRONDEQUOIT WITH GREAT RESTAURANTS & SHOPS... PLUS MINUTES TO PARK AVE AND DOWNTOWN ROCHESTER. LOW TAXES PROVIDE BETTER PROFIT MARGINS!
Zillow last checked: 8 hours ago
Listing updated: February 21, 2025 at 12:00pm
Listed by:
Richard J. Testa 585-739-3521,
Howard Hanna,
Robert Testa 585-739-1693,
Howard Hanna
Bought with:
Tralecia Young, 10401372604
Cassandra Bradley Realty LLC
Source: NYSAMLSs,MLS#: R1576032 Originating MLS: Rochester
Originating MLS: Rochester
Facts & features
Interior
Bedrooms & bathrooms
- Bedrooms: 4
- Bathrooms: 2
- Full bathrooms: 2
Heating
- Gas, Forced Air
Appliances
- Included: Gas Water Heater
Features
- Flooring: Hardwood, Laminate, Varies
- Basement: Full
- Has fireplace: No
Interior area
- Total structure area: 1,785
- Total interior livable area: 1,785 sqft
Property
Parking
- Total spaces: 2
- Parking features: Garage
- Garage spaces: 2
Lot
- Size: 5,323 sqft
- Dimensions: 44 x 121
- Features: Near Public Transit, Rectangular, Rectangular Lot
Details
- Parcel number: 26140010739000010590000000
- Zoning description: Residential 2 Unit
- Special conditions: Standard
Construction
Type & style
- Home type: MultiFamily
- Architectural style: Duplex
- Property subtype: Duplex, Multi Family
Materials
- Aluminum Siding
- Roof: Asphalt
Condition
- Resale
- Year built: 1920
Utilities & green energy
- Electric: Circuit Breakers
- Sewer: Connected
- Water: Connected, Public
- Utilities for property: Cable Available, High Speed Internet Available, Sewer Connected, Water Connected
Community & neighborhood
Location
- Region: Rochester
- Subdivision: Bayside Park
Other
Other facts
- Listing terms: Cash,Conventional,FHA
Price history
| Date | Event | Price |
|---|---|---|
| 1/10/2026 | Listing removed | $1,450$1/sqft |
Source: NYSAMLSs #R1651207 Report a problem | ||
| 11/18/2025 | Listed for rent | $1,450$1/sqft |
Source: NYSAMLSs #R1651207 Report a problem | ||
| 2/21/2025 | Sold | $156,000+4.1%$87/sqft |
Source: | ||
| 12/19/2024 | Contingent | $149,900$84/sqft |
Source: | ||
| 11/7/2024 | Listed for sale | $149,900+108.2%$84/sqft |
Source: | ||
Public tax history
| Year | Property taxes | Tax assessment |
|---|---|---|
| 2024 | -- | $146,700 +101% |
| 2023 | -- | $73,000 |
| 2022 | -- | $73,000 |
Find assessor info on the county website
Neighborhood: Homestead Heights
Nearby schools
GreatSchools rating
- 2/10School 33 AudubonGrades: PK-6Distance: 0.3 mi
- 2/10Northwest College Preparatory High SchoolGrades: 7-9Distance: 0.6 mi
- 2/10East High SchoolGrades: 9-12Distance: 0.9 mi
Schools provided by the listing agent
- District: Rochester
Source: NYSAMLSs. This data may not be complete. We recommend contacting the local school district to confirm school assignments for this home.

