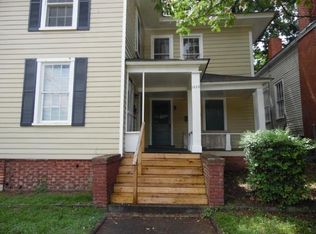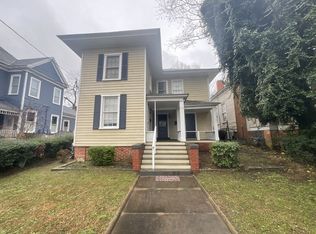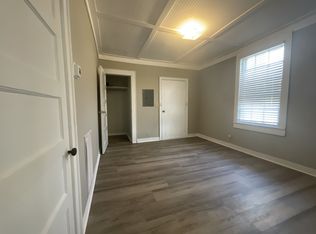Sold for $441,000 on 06/17/25
$441,000
986 Adams St, Macon, GA 31201
4beds
3,572sqft
Single Family Residence, Residential
Built in 1895
7,840.8 Square Feet Lot
$446,600 Zestimate®
$123/sqft
$2,880 Estimated rent
Home value
$446,600
$411,000 - $482,000
$2,880/mo
Zestimate® history
Loading...
Owner options
Explore your selling options
What's special
Welcome to this beautiful home only a half block from Tattnall Square Park and 2.5 blocks from Mercer University. Built in 1896, the home was renovated by Historic Macon Foundation. Lovingly maintained with additional upgrades including a new roof in 2023, two new HVAC units in 2021, and new exterior paint in 2019. Downstairs features a gracious foyer adorned with built-in bookcases, living room, den, classic dining room, kitchen with large island, mudroom, interior atrium and a perfect in-law suite with bath. Upstairs has 3 large bedrooms and 2 bathrooms, one ensuite and one with a clawfoot tub. A full-sized walk-up attic provides extensive storage. The large fenced yard has ample room for gardening and parking a car. With high ceilings, original wood floors, easy flow between the downstairs rooms, and a back deck with room for grilling and dining, this welcoming home invites entertaining and also provides many spaces for peace and relaxation. Meanwhile the sunsets are not to be missed from the elevated, wrap-around front porch. Close to downtown and within easy walking distance to two schools (Alexander II Elementary and Mount de Sales Academy), pickleball courts, and the Fickling concert hall, this lovely home offers ready access to the best of Macon.
Zillow last checked: 8 hours ago
Listing updated: June 27, 2025 at 06:10am
Listed by:
C. Douglas Barnes 254-733-7719,
Fickling & Company, Inc.
Bought with:
Brokered Agent
Brokered Sale
Source: MGMLS,MLS#: 179003
Facts & features
Interior
Bedrooms & bathrooms
- Bedrooms: 4
- Bathrooms: 3
- Full bathrooms: 3
Primary bedroom
- Level: Second
Primary bedroom
- Level: Second
Bedroom 2
- Level: Second
Bedroom 3
- Level: Second
Bedroom 4
- Level: First
Den
- Level: First
Dining room
- Level: First
Foyer
- Level: First
Kitchen
- Level: First
Kitchen
- Level: First
Living room
- Level: First
Office
- Level: First
Heating
- Central
Cooling
- Central Air
Appliances
- Included: Dishwasher, Disposal, Electric Range, Refrigerator
- Laundry: Main Level, In Bathroom
Features
- Flooring: Ceramic Tile, Hardwood
- Has basement: No
- Number of fireplaces: 9
- Fireplace features: Masonry
Interior area
- Total structure area: 3,572
- Total interior livable area: 3,572 sqft
- Finished area above ground: 3,572
- Finished area below ground: 0
Property
Parking
- Parking features: Parking Pad, On Street, Driveway
- Has uncovered spaces: Yes
Features
- Levels: Two
- Patio & porch: Front Porch, Deck
- Exterior features: Courtyard, Garden, Private Entrance, Private Yard
- Fencing: Fenced
Lot
- Size: 7,840 sqft
Details
- Parcel number: P0740368
Construction
Type & style
- Home type: SingleFamily
- Architectural style: Traditional
- Property subtype: Single Family Residence, Residential
Materials
- Wood Siding
- Foundation: Pillar/Post/Pier
Condition
- Resale
- New construction: No
- Year built: 1895
Utilities & green energy
- Sewer: Public Sewer
- Water: Public
Community & neighborhood
Community
- Community features: Street Lights, Sidewalks, Park
Location
- Region: Macon
- Subdivision: Not in Subdivision
Other
Other facts
- Listing agreement: Exclusive Right To Sell
- Listing terms: Cash,Conventional,VA Loan
Price history
| Date | Event | Price |
|---|---|---|
| 6/17/2025 | Sold | $441,000-1.8%$123/sqft |
Source: | ||
| 4/28/2025 | Pending sale | $449,000$126/sqft |
Source: | ||
| 3/27/2025 | Listed for sale | $449,000+77.8%$126/sqft |
Source: | ||
| 6/10/2005 | Sold | $252,500$71/sqft |
Source: Public Record | ||
Public tax history
| Year | Property taxes | Tax assessment |
|---|---|---|
| 2024 | $3,077 +13% | $132,225 |
| 2023 | $2,723 -34.5% | $132,225 +4.1% |
| 2022 | $4,157 -2.1% | $127,064 +7% |
Find assessor info on the county website
Neighborhood: 31201
Nearby schools
GreatSchools rating
- 3/10Williams Elementary SchoolGrades: PK-5Distance: 0.7 mi
- 6/10Miller Magnet Middle SchoolGrades: 6-8Distance: 0.7 mi
- 6/10Central High SchoolGrades: 9-12Distance: 0.6 mi
Schools provided by the listing agent
- Elementary: Williams - Bibb
- Middle: Miller Middle
- High: Central - Bibb
Source: MGMLS. This data may not be complete. We recommend contacting the local school district to confirm school assignments for this home.

Get pre-qualified for a loan
At Zillow Home Loans, we can pre-qualify you in as little as 5 minutes with no impact to your credit score.An equal housing lender. NMLS #10287.
Sell for more on Zillow
Get a free Zillow Showcase℠ listing and you could sell for .
$446,600
2% more+ $8,932
With Zillow Showcase(estimated)
$455,532

