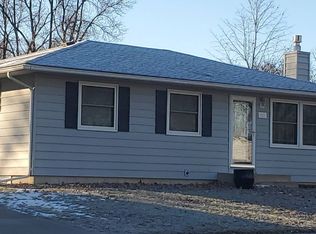Closed
$285,000
986 17 1/2 St SE, Rochester, MN 55904
2beds
1,872sqft
Single Family Residence
Built in 1974
7,405.2 Square Feet Lot
$289,000 Zestimate®
$152/sqft
$2,463 Estimated rent
Home value
$289,000
$266,000 - $315,000
$2,463/mo
Zestimate® history
Loading...
Owner options
Explore your selling options
What's special
Welcome to this beautifully maintained rambler in the heart of the sough-after Meadow Park neighborhood! Offering a perfect blend of comfort, character, and convenience, this home is ready for you to make it your own. Modern Updates with Classic Charm - The thoughtfully updated kitchen and dining areas provide modern amenities while preserving the home's original warmth. Endless Possibilities - The fully finished basement isn't just extra space-it holds the potential for two additional bedrooms with the addition of egress windows, making this home home even more versatile. Spacious Backyard Retreat - Whether you love gardening, entertaining, or simply relaxing outdoors, the backyard provides plenty of room to enjoy. Prime Location! - Just a short drive to downtown Rochester and the world-renowned Mayo Clinic, this home is an ideal choice for healthcare professionals or anyone looking for easy city access while enjoying a peaceful suburban setting. Walking distance to schools. Outdoor Lover's Dream - Close to scenic walking trails, fishing spots, and picnic areas, perfect for those who love nature and adventure.
Zillow last checked: 8 hours ago
Listing updated: April 16, 2025 at 05:59pm
Listed by:
Nikolina Lecic 507-358-3683,
Exclusive Buyers Real Estate LLC
Bought with:
Mickey Rowland
Re/Max Results
Source: NorthstarMLS as distributed by MLS GRID,MLS#: 6681437
Facts & features
Interior
Bedrooms & bathrooms
- Bedrooms: 2
- Bathrooms: 2
- Full bathrooms: 1
- 3/4 bathrooms: 1
Bathroom
- Description: 3/4 Basement,Main Floor Full Bath
Dining room
- Description: Informal Dining Room,Kitchen/Dining Room
Heating
- Forced Air
Cooling
- Central Air
Appliances
- Included: Dishwasher, Disposal, Dryer, Gas Water Heater, Microwave, Range, Refrigerator, Washer, Water Softener Rented
Features
- Basement: Daylight,Finished,Full
- Has fireplace: No
Interior area
- Total structure area: 1,872
- Total interior livable area: 1,872 sqft
- Finished area above ground: 936
- Finished area below ground: 936
Property
Parking
- Total spaces: 2
- Parking features: Detached, Concrete
- Garage spaces: 2
- Details: Garage Dimensions (26x24)
Accessibility
- Accessibility features: None
Features
- Levels: One
- Stories: 1
Lot
- Size: 7,405 sqft
- Dimensions: 63 x 120
- Features: Wooded
Details
- Foundation area: 936
- Parcel number: 641243013641
- Zoning description: Residential-Single Family
Construction
Type & style
- Home type: SingleFamily
- Property subtype: Single Family Residence
Materials
- Vinyl Siding
Condition
- Age of Property: 51
- New construction: No
- Year built: 1974
Utilities & green energy
- Gas: Natural Gas
- Sewer: City Sewer/Connected
- Water: City Water/Connected
Community & neighborhood
Location
- Region: Rochester
- Subdivision: Meadow Park 8th Sub-Torrens
HOA & financial
HOA
- Has HOA: No
Price history
| Date | Event | Price |
|---|---|---|
| 4/16/2025 | Sold | $285,000+1.8%$152/sqft |
Source: | ||
| 3/28/2025 | Pending sale | $279,900$150/sqft |
Source: | ||
| 3/17/2025 | Listed for sale | $279,900+9.3%$150/sqft |
Source: | ||
| 12/2/2021 | Sold | $256,000+2.4%$137/sqft |
Source: | ||
| 12/1/2021 | Pending sale | $249,900$133/sqft |
Source: | ||
Public tax history
| Year | Property taxes | Tax assessment |
|---|---|---|
| 2024 | $3,015 | $225,500 -5% |
| 2023 | -- | $237,300 +2.5% |
| 2022 | $2,414 +8.5% | $231,500 +34% |
Find assessor info on the county website
Neighborhood: Meadow Park
Nearby schools
GreatSchools rating
- 3/10Franklin Elementary SchoolGrades: PK-5Distance: 0.3 mi
- 9/10Mayo Senior High SchoolGrades: 8-12Distance: 0.6 mi
- 4/10Willow Creek Middle SchoolGrades: 6-8Distance: 0.6 mi
Schools provided by the listing agent
- Elementary: Ben Franklin
- Middle: Willow Creek
- High: Mayo
Source: NorthstarMLS as distributed by MLS GRID. This data may not be complete. We recommend contacting the local school district to confirm school assignments for this home.
Get a cash offer in 3 minutes
Find out how much your home could sell for in as little as 3 minutes with a no-obligation cash offer.
Estimated market value
$289,000
Get a cash offer in 3 minutes
Find out how much your home could sell for in as little as 3 minutes with a no-obligation cash offer.
Estimated market value
$289,000
