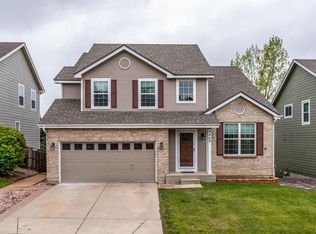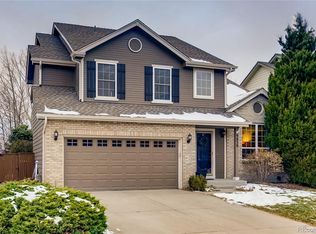Sold for $670,000
$670,000
9859 Spring Hill Drive, Highlands Ranch, CO 80129
5beds
2,856sqft
Single Family Residence
Built in 1992
5,619 Square Feet Lot
$703,200 Zestimate®
$235/sqft
$3,269 Estimated rent
Home value
$703,200
$668,000 - $738,000
$3,269/mo
Zestimate® history
Loading...
Owner options
Explore your selling options
What's special
Welcome to your dream home! Nestled in a peaceful neighborhood, this tranquil property offers a spacious and cozy retreat. With vaulted ceilings and a thoughtful layout, the serene ambiance sets the stage for relaxation. The walk-out basement provides endless possibilities, while the large master bedroom ensures privacy and comfort. The spacious kitchen features numerous cabinets and an inviting eat-in space. Conveniently located near an elementary school, walking paths and recreation center, it is close to everything. With a newer roof and gutters, maintenance concerns are a thing of the past. Don't miss out on this incredible opportunity to own a quiet, roomy, and cozy abode!
Zillow last checked: 8 hours ago
Listing updated: September 13, 2023 at 08:48pm
Listed by:
Tim Hoyman 303-708-0205 thoyman@den100.com,
The Denver 100 LLC
Bought with:
Jacob Strobel, 100090431
Keller Williams Realty Urban Elite
Source: REcolorado,MLS#: 5020762
Facts & features
Interior
Bedrooms & bathrooms
- Bedrooms: 5
- Bathrooms: 4
- Full bathrooms: 3
- 1/2 bathrooms: 1
- Main level bathrooms: 1
Primary bedroom
- Description: Huge Bedroom, Double Walk In Closet
- Level: Upper
Bedroom
- Level: Upper
Bedroom
- Level: Upper
Bedroom
- Level: Upper
Bedroom
- Level: Basement
Primary bathroom
- Description: Part Of Master Suite
- Level: Upper
Bathroom
- Level: Upper
Bathroom
- Level: Main
Bathroom
- Level: Basement
Den
- Level: Basement
Dining room
- Level: Main
Family room
- Description: Gas Fireplace, Vaulted Ceiling
- Level: Main
Kitchen
- Description: Lots Of Cabinet Space, And Additional Eating Space
- Level: Main
Laundry
- Description: Upstairs Laundry Room
- Level: Upper
Living room
- Description: Ceiling Fan
- Level: Main
Heating
- Forced Air
Cooling
- Central Air
Appliances
- Included: Cooktop, Dishwasher, Disposal, Self Cleaning Oven
Features
- Ceiling Fan(s), Eat-in Kitchen, Five Piece Bath, High Ceilings, High Speed Internet, Laminate Counters, Primary Suite, Smoke Free, Vaulted Ceiling(s), Walk-In Closet(s)
- Flooring: Carpet, Vinyl
- Windows: Double Pane Windows, Window Coverings
- Basement: Walk-Out Access
- Has fireplace: Yes
- Fireplace features: Family Room
Interior area
- Total structure area: 2,856
- Total interior livable area: 2,856 sqft
- Finished area above ground: 2,078
- Finished area below ground: 600
Property
Parking
- Total spaces: 2
- Parking features: Garage - Attached
- Attached garage spaces: 2
Features
- Levels: Two
- Stories: 2
- Patio & porch: Deck
- Fencing: Full
Lot
- Size: 5,619 sqft
- Features: Sprinklers In Front, Sprinklers In Rear
Details
- Parcel number: R0362260
- Zoning: PDU
- Special conditions: Standard
Construction
Type & style
- Home type: SingleFamily
- Architectural style: Contemporary
- Property subtype: Single Family Residence
Materials
- Frame
- Foundation: Slab
- Roof: Composition
Condition
- Year built: 1992
Details
- Builder model: Barrington
- Builder name: Village Homes
Utilities & green energy
- Sewer: Public Sewer
- Water: Public
Community & neighborhood
Security
- Security features: Carbon Monoxide Detector(s)
Location
- Region: Highlands Ranch
- Subdivision: Westridge
HOA & financial
HOA
- Has HOA: Yes
- HOA fee: $165 quarterly
- Amenities included: Clubhouse, Fitness Center, Tennis Court(s), Trail(s)
- Services included: Maintenance Grounds
- Association name: HRCA
- Association phone: 303-791-2500
Other
Other facts
- Listing terms: Cash,Conventional,FHA,VA Loan
- Ownership: Individual
Price history
| Date | Event | Price |
|---|---|---|
| 7/28/2023 | Sold | $670,000+269.1%$235/sqft |
Source: | ||
| 11/21/1997 | Sold | $181,500$64/sqft |
Source: Public Record Report a problem | ||
Public tax history
| Year | Property taxes | Tax assessment |
|---|---|---|
| 2025 | $4,063 +18.6% | $41,570 -11.2% |
| 2024 | $3,426 +10.7% | $46,800 -1% |
| 2023 | $3,095 -3.8% | $47,260 +39.5% |
Find assessor info on the county website
Neighborhood: 80129
Nearby schools
GreatSchools rating
- 8/10Trailblazer Elementary SchoolGrades: PK-6Distance: 0.2 mi
- 6/10Ranch View Middle SchoolGrades: 7-8Distance: 0.7 mi
- 9/10Thunderridge High SchoolGrades: 9-12Distance: 0.7 mi
Schools provided by the listing agent
- Elementary: Trailblazer
- Middle: Ranch View
- High: Thunderridge
- District: Douglas RE-1
Source: REcolorado. This data may not be complete. We recommend contacting the local school district to confirm school assignments for this home.
Get a cash offer in 3 minutes
Find out how much your home could sell for in as little as 3 minutes with a no-obligation cash offer.
Estimated market value$703,200
Get a cash offer in 3 minutes
Find out how much your home could sell for in as little as 3 minutes with a no-obligation cash offer.
Estimated market value
$703,200

