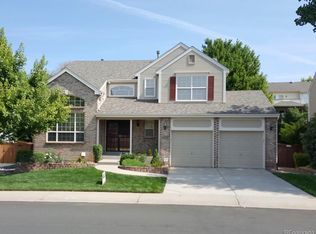Absolutely stunning $80,000 remodel! Kitchen includes new cabinetry with soft close drawers/doors, new quartz counters, new appliances, farmhouse sink, new gas cooktop and hood, roll out drawers in cabinetry and pantry, roll out spice cabinet and trash closet, new back splash! Family room includes new stacked stone fireplace with new fireplace insert (includes remote and thermostat), canned lighting, volume ceilings. Hardwood flooring throughout kitchen, breakfast nook and entryway. Newer paint, newer furnace, newer A/C, newer hot water heater, newer roof! Fully remodeled main floor 3/4 bath with new vanity (soft close features), new shower door, new sink, quartz counters, new tile surround in shower, new commode and new light fixtures! Spacious main floor bedroom! Special features throughout home include crown molding and chair rails in most rooms, central vacuum. Main floor laundry includes washer/dryer and cabinetry. Upper level includes: spacious master bedroom w/ coffered ceiling, mountain view, dual closets. Adjoining 5-piece master bath includes new over-sized soaking tub, new separate vanities with quartz counters and soft close features at cabinetry, new sinks, new frameless shower, new light fixtures, new commode and new tile work. Hall bath at upper level has been fully remodeled including new cabinetry (soft close features), quartz counters, double vanity with new sinks, new tile at shower. In the finished basement you will enjoy family room, full bedroom, 3/4 bath, bonus room, abundant storage and large crawl space. Spacious 3 car garage includes even more storage! Extra storage units included at exterior sides of home. Nothing to be done in this beautiful home but to move in and enjoy! HOA fees: $155.72/quarter; $28.00 annual sub-association fee for this particular neighborhood. HOA includes four fabulous recreation centers with batting cages, indoor and outdoor pools and much much more!
This property is off market, which means it's not currently listed for sale or rent on Zillow. This may be different from what's available on other websites or public sources.
