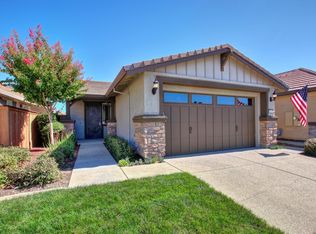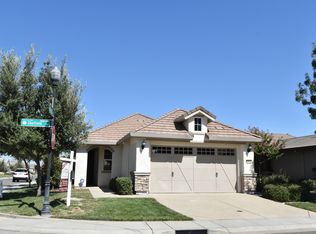Stunning home in sought after Del Webb 55+ community shows pride of ownership throughout and has so much curb appeal. The Exterior was recently painted in 2019. This charming Randall floorplan is open and airy with tile flooring and a greatroom concept. Kitchen Boasts granite countertops and nice appliances, dining bar and a ton of cabinetry. This two bedroom two bath home has beautiful upgrades like plantation shutters, motorized window coverings and a Brand new shower unit in the master bedroom. Enjoy morning coffee on the lovely patio. The backyard is low maintenance with a stamped concrete patio and a retractable cover with beauituful plants and trees. This is a premier active adult community with a resort style clubhouse offering a pool and spa, workout room, sports court and more! Lots of parks and walking paths throughout the neighborhood as well. This home is truly a gem and offers wonderful amenities to enjoy for years to come.
This property is off market, which means it's not currently listed for sale or rent on Zillow. This may be different from what's available on other websites or public sources.

