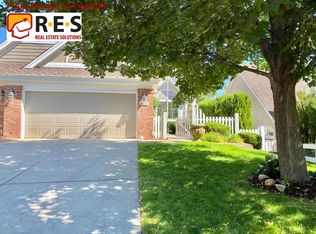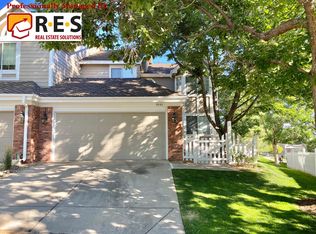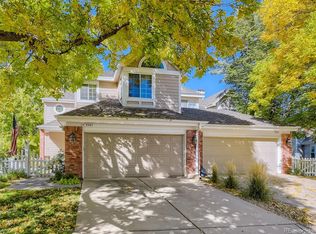Hard to Find Main Floor Master in Popular "The Fairways." . Walk thru the Gated Courtyard into this Charming Updated 4 Bedroom Home with a Walk Out Basement. End Unit Located on a Cul-de-sac Street. Open Floorplan with Eat-in-Breakfast Nook, Stainless Steel Appliances, Walk-In Pantry and Over-sized Cherry Cabinets. Peaceful and Serene Setting Backing to Greenbelt/Park. Everyone Can Spread Out With Master Bedroom located on Main Level, Two Bedrooms on Upper Level, and One Bedroom on Lower Level. Conveniently Located With Easy Access to Shopping, Restaurants, Medical Centers, Trails, Golf Courses, Library, and Freeway. You Will Not Want to Miss This One!!
This property is off market, which means it's not currently listed for sale or rent on Zillow. This may be different from what's available on other websites or public sources.


