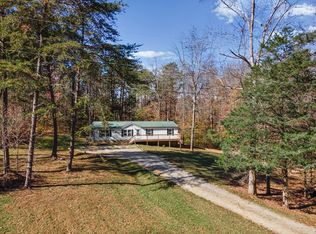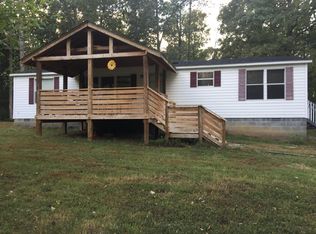Just one year old, this craftsman inspired ranch is a great home! Open living area, black granite counters and subway tile backsplash in the kitchen that includes all appliances, laminate floors throughout. Office could be used as a nursery or guest bedroom. Desirable split bedroom plan with separate laundry room. Small mudroom on basement level offers a drop zone. His & hers garages on basement level. Newly seeded yard, oversized deck.
This property is off market, which means it's not currently listed for sale or rent on Zillow. This may be different from what's available on other websites or public sources.

