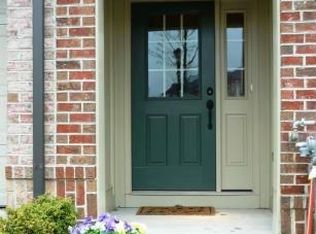Absolutely stunning, luxury garage townhome on premium lot located in Autumn Walk at Emerson offers 3 bedrooms, 3.5 bathrooms and a two-car garage with custom epoxy flooring and driveway parking for an additional 6+ cars! Backing to a nature preservation area and the large, private side yard give this unique townhome a park-like setting. Features include oversized walk out family room/den - that can be used as a fourth bedroom, fireplace, well-maintained deck with beautiful views and a bathroom on every level. The gorgeous kitchen with stainless steel appliances, granite counter tops, island with an incredible amount of storage, hardwood floors and open floorplan are perfect for entertaining. Upper level boasts a master bedroom with walk-in closet and attached master bath, which includes double sinks, separate soaking tub and shower. Two additional spacious bedrooms and a walk-in laundry room are also found upstairs. Active neighborhood with annual activities include a chili cook off, pizza block party, and frequent informal Friday get togethers. Community amenities include clubhouse, pool, playground, walking trails, and tennis court and HOA maintains the lawn! This gorgeous property is located close to restaurants, shopping, military installations, schools and many major highways. CHECK-OUT THE 3D TOUR IN THE VIRTUAL TOUR LINKS!
This property is off market, which means it's not currently listed for sale or rent on Zillow. This may be different from what's available on other websites or public sources.

