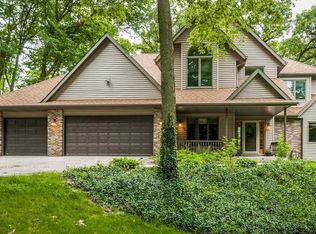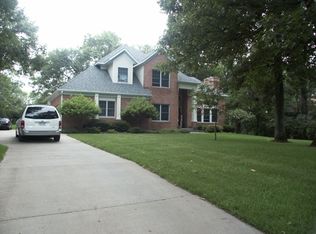Sold for $560,000
$560,000
9857 Deer Ridge Dr, Cedar Rapids, IA 52411
3beds
2,380sqft
Single Family Residence
Built in 2007
1.2 Acres Lot
$546,400 Zestimate®
$235/sqft
$2,519 Estimated rent
Home value
$546,400
$519,000 - $574,000
$2,519/mo
Zestimate® history
Loading...
Owner options
Explore your selling options
What's special
Escape to the serenity of this meticulously handcrafted authentic log home, where rustic charm meets modern luxury. Nestled amidst a 1.2 acre wooded lot, this retreat offers the perfect blend of tranquility and comfort, located just minutes away from Cedar Rapids shopping and dining. With kiln-dried white pine logs and expansive wooden cathedral ceilings, each corner exudes warmth and unique character. This home was designed and built to last for generations by local log home expert, the late Jeff Tegeler, and there are no shortcuts to quality and exquisite craftsmanship. A truly one-of-a-kind design, built with meticulous attention to detail, this rustic home offers a harmonious blend of modern comfort, durability and traditional charm you won’t find anywhere else in the Cedar Rapids market. Open-concept layout with cathedral ceiling, flooded with natural light, creates a welcoming and relaxing atmosphere. Throughout the home, the living spaces are adorned with all natural wood finishes, and feature ample room for relaxation and entertainment. A spacious and comfy 473 sq ft loft overlooks the great room and large, angled windows. Custom-milled, #3 grade solid hickory flooring adorns the entire upper level of the home’s main living area, and adds to the rustic beauty of the design. 3 large bedrooms, full 2 ½ bathrooms and additional large basement rec area allow plenty of living space for your family or guests who may be visiting your rustic retreat. An oversized 3 stall garage with easy-access stairs leading to the full basement and attic storage space, provide convenient storage for vehicles, tools, and outdoor gear. Gather friends and family around the woodstove on chilly evenings for warmth and ambiance. Fully-equipped modern kitchen with appliances and custom Woodharbor Rockglen knotty alder cabinetry. A low maintenance quartz island countertop adds to the rustic beauty and functional kitchen design. Expansive front and back decks and a newer 3 seasons room provide the ideal setting for entertaining or soaking in the natural beauty that surrounds you. Green building techniques and modern amenities ensure comfort and sustainability. Providing natural insulation and inherent insulating properties due to the density and structure, helping to maintain comfortable indoor temperatures. The higher R-values mean reduced energy consumption for heating and cooling, resulting in lower utility bills. While embracing its rustic charm, this well-maintained home also features modern amenities such as an energy efficient, zoned Ruud electric heat pump/cooling system; a full house surge protector; Water Sprite reverse osmosis/softener water system; newer 50-gallon electric Sears water heater and an outdoor 30-amp power outlet, allowing your RV or camper to be plugged in when not in use. Don’t miss this unique opportunity to own a piece of nature’s beauty. *473 Sq Ft second floor loft per floor plans. For information only, permit approved for additional rear driveway off Horseshoe Lake Road.
Zillow last checked: 8 hours ago
Listing updated: July 02, 2024 at 12:10pm
Listed by:
Heather Morris 319-350-7653,
SKOGMAN REALTY
Bought with:
Jenna Burt-Top Tier Home Team
Keller Williams Legacy Group
Source: CRAAR, CDRMLS,MLS#: 2402532 Originating MLS: Cedar Rapids Area Association Of Realtors
Originating MLS: Cedar Rapids Area Association Of Realtors
Facts & features
Interior
Bedrooms & bathrooms
- Bedrooms: 3
- Bathrooms: 3
- Full bathrooms: 2
- 1/2 bathrooms: 1
Other
- Level: First
Heating
- Electric, Forced Air
Cooling
- Central Air
Appliances
- Included: Dryer, Dishwasher, Electric Water Heater, Disposal, Microwave, Range, Refrigerator, Water Softener Owned, Washer
- Laundry: Main Level
Features
- Breakfast Bar, Kitchen/Dining Combo, Bath in Primary Bedroom, Main Level Primary, Vaulted Ceiling(s)
- Basement: Full,Concrete
- Has fireplace: Yes
- Fireplace features: Insert, Great Room, Wood Burning Stove
Interior area
- Total interior livable area: 2,380 sqft
- Finished area above ground: 1,625
- Finished area below ground: 755
Property
Parking
- Total spaces: 3
- Parking features: Attached, Garage, Off Street, Garage Door Opener
- Attached garage spaces: 3
Features
- Levels: One and One Half
- Stories: 1
- Patio & porch: Deck, Enclosed, Porch
Lot
- Size: 1.20 Acres
- Dimensions: 1.2 Acres
- Features: Acreage, City Lot, Wooded
Details
- Additional structures: Shed(s)
- Parcel number: 122332800100000
Construction
Type & style
- Home type: SingleFamily
- Architectural style: One and One Half Story
- Property subtype: Single Family Residence
Materials
- Frame, Log
- Foundation: Poured
Condition
- New construction: No
- Year built: 2007
Details
- Builder name: Tegeler
Utilities & green energy
- Sewer: Septic Tank
- Water: Community/Coop, Shared Well
- Utilities for property: Cable Connected
Community & neighborhood
Location
- Region: Cedar Rapids
HOA & financial
HOA
- Has HOA: No
Other
Other facts
- Listing terms: Cash,Conventional
Price history
| Date | Event | Price |
|---|---|---|
| 5/20/2024 | Sold | $560,000-0.9%$235/sqft |
Source: | ||
| 4/22/2024 | Pending sale | $565,000$237/sqft |
Source: | ||
| 4/15/2024 | Listed for sale | $565,000+531.3%$237/sqft |
Source: | ||
| 8/17/2007 | Sold | $89,500-2.7%$38/sqft |
Source: Public Record Report a problem | ||
| 6/9/2006 | Sold | $92,000$39/sqft |
Source: Public Record Report a problem | ||
Public tax history
| Year | Property taxes | Tax assessment |
|---|---|---|
| 2024 | $4,620 +15.4% | $408,400 |
| 2023 | $4,004 +1.2% | $408,400 +39.8% |
| 2022 | $3,956 | $292,200 |
Find assessor info on the county website
Neighborhood: 52411
Nearby schools
GreatSchools rating
- 8/10Viola Gibson Elementary SchoolGrades: PK-5Distance: 3.1 mi
- 7/10Harding Middle SchoolGrades: 6-8Distance: 6.3 mi
- 5/10John F Kennedy High SchoolGrades: 9-12Distance: 5.1 mi
Schools provided by the listing agent
- Elementary: Viola Gibson
- Middle: Harding
- High: Kennedy
Source: CRAAR, CDRMLS. This data may not be complete. We recommend contacting the local school district to confirm school assignments for this home.

Get pre-qualified for a loan
At Zillow Home Loans, we can pre-qualify you in as little as 5 minutes with no impact to your credit score.An equal housing lender. NMLS #10287.

