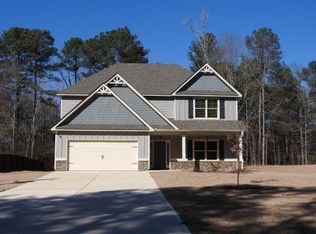THE TIMBERLAND PLAN HAS 3000 HSF, 4BR, 3BA. MAIN LEVEL OFFERS OPEN FLOOR PLAN, KITCHEN W/ ISLAND OVERLOOKING BREAKFAST AREA AND FAMILY ROOM W/ WOOD BURNING FIREPLACE, GUEST SUITE, SEPERATE DINING ROOM, SEPERATE LIVING ROOM, AND OFFICE SPACE. UPPER LEVEL FEATURES MASTER SUITE W/ LARGE WALK IN CLOSET, PLUS DOUBLE VANITY, SEPERATE TUB AND TILE SHOWER W/ DOUBLE SHOWER HEAD IN MASTER BATH.UPPER LEVEL ALSO HAS 2 ADDITIONAL BEDROOMS AND A BONUS ROOM. BACK PATIO HAS WOOD BURNING FIREPLACE.
This property is off market, which means it's not currently listed for sale or rent on Zillow. This may be different from what's available on other websites or public sources.
