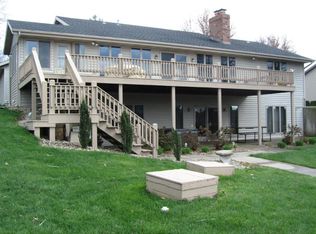Sold for $1,150,000 on 05/23/25
$1,150,000
9856 E Park Rd, Effingham, IL 62401
5beds
3,363sqft
Single Family Residence
Built in 1996
0.47 Acres Lot
$1,182,300 Zestimate®
$342/sqft
$2,947 Estimated rent
Home value
$1,182,300
Estimated sales range
Not available
$2,947/mo
Zestimate® history
Loading...
Owner options
Explore your selling options
What's special
Your dream home is finally here! Come check out this beautiful lake house on Lake Sara, with big water views! The finishes in this home will take your breath away. Outside, you will find a 180 degree view of Lake Sara, new Trex deck with glass railings, a heated swimming pool, a boathouse with a sun deck, boat slip and plenty of storage. Venture inside to find new white oak hardwood running throughout the home. The main floor offers 2 fireplaces, laundry room, plenty of natural lighting and high-end light fixtures. Upstairs, you will find a loft, two bedrooms and a full bath that has been completely remodeled, featuring a Carrara marble tiled shower. Venture to the master bedroom that has stunning lake views and a private deck. The master bathroom has a soaker tub, tiled walk in shower, heated floors, and Kohler fixtures. The walk-out basement features two bedrooms and a full bath. The views on this property are simply incredible and the location of this property is hard to beat! Call today for a private showing!
Zillow last checked: 8 hours ago
Listing updated: May 23, 2025 at 09:29am
Listed by:
Alex Steppe 217-347-0404,
RE/MAX Key Advantage
Bought with:
Jeffrey Speer, 471000363
RE/MAX Key Advantage
Alexis Speer, 3430476
RE/MAX Key Advantage
Source: CIBR,MLS#: 6247843 Originating MLS: Central Illinois Board Of REALTORS
Originating MLS: Central Illinois Board Of REALTORS
Facts & features
Interior
Bedrooms & bathrooms
- Bedrooms: 5
- Bathrooms: 4
- Full bathrooms: 3
- 1/2 bathrooms: 1
Primary bedroom
- Description: Flooring: Hardwood
- Level: Upper
- Dimensions: 16.4 x 16.4
Bedroom
- Description: Flooring: Hardwood
- Level: Upper
- Dimensions: 15.7 x 10.7
Bedroom
- Description: Flooring: Hardwood
- Level: Upper
- Dimensions: 10 x 7.4
Bedroom
- Description: Flooring: Carpet
- Level: Lower
- Dimensions: 14 x 14
Primary bathroom
- Description: Flooring: Tile
- Level: Upper
- Dimensions: 15.9 x 9.3
Dining room
- Description: Flooring: Hardwood
- Level: Main
- Dimensions: 15.8 x 12
Family room
- Description: Flooring: Hardwood
- Level: Main
- Dimensions: 16.4 x 15.1
Other
- Description: Flooring: Tile
- Level: Upper
- Dimensions: 7.8 x 5.7
Other
- Description: Flooring: Laminate
- Level: Lower
- Dimensions: 1 x 8
Half bath
- Description: Flooring: Hardwood
- Level: Main
- Dimensions: 6 x 5
Kitchen
- Description: Flooring: Hardwood
- Level: Main
- Dimensions: 20.4 x 16.9
Laundry
- Description: Flooring: Hardwood
- Level: Main
- Dimensions: 9 x 8.4
Living room
- Description: Flooring: Hardwood
- Level: Main
- Dimensions: 20.1 x 15.8
Heating
- Forced Air, Gas
Cooling
- Central Air
Appliances
- Included: Dishwasher, Disposal, Gas Water Heater, Microwave, Range, Refrigerator
- Laundry: Main Level
Features
- Breakfast Area, Fireplace, Walk-In Closet(s)
- Windows: Replacement Windows
- Basement: Walk-Out Access,Full
- Number of fireplaces: 2
- Fireplace features: Gas, Wood Burning
Interior area
- Total structure area: 3,363
- Total interior livable area: 3,363 sqft
- Finished area above ground: 2,060
- Finished area below ground: 1,303
Property
Parking
- Total spaces: 3
- Parking features: Attached, Garage
- Attached garage spaces: 3
Features
- Levels: Two
- Stories: 2
- Patio & porch: Deck
- Exterior features: Dock, Pool
- Pool features: Above Ground
- Has view: Yes
- View description: Lake
- Has water view: Yes
- Water view: Lake
- Waterfront features: Lake Privileges
- Body of water: Lake Sara
- Frontage type: Waterfront
Lot
- Size: 0.47 Acres
Details
- Parcel number: 1107221006
- Zoning: RES
- Special conditions: None
Construction
Type & style
- Home type: SingleFamily
- Architectural style: Contemporary
- Property subtype: Single Family Residence
Materials
- Brick, Vinyl Siding
- Foundation: Basement
- Roof: Shingle
Condition
- Year built: 1996
Utilities & green energy
- Sewer: Septic Tank
- Water: Public
Community & neighborhood
Location
- Region: Effingham
- Subdivision: Lakeshore Estates Sub
Other
Other facts
- Road surface type: Concrete
Price history
| Date | Event | Price |
|---|---|---|
| 5/23/2025 | Sold | $1,150,000-11.5%$342/sqft |
Source: | ||
| 4/19/2025 | Pending sale | $1,299,000$386/sqft |
Source: | ||
| 3/29/2025 | Contingent | $1,299,000$386/sqft |
Source: | ||
| 3/27/2025 | Price change | $1,299,000-3.8%$386/sqft |
Source: | ||
| 1/13/2025 | Price change | $1,350,000-3.6%$401/sqft |
Source: | ||
Public tax history
| Year | Property taxes | Tax assessment |
|---|---|---|
| 2024 | $9,481 +10.4% | $183,080 +10.5% |
| 2023 | $8,590 +6.2% | $165,690 +8% |
| 2022 | $8,091 +4.4% | $153,420 +5% |
Find assessor info on the county website
Neighborhood: 62401
Nearby schools
GreatSchools rating
- NASouth Side Grade SchoolGrades: 1-3Distance: 4.1 mi
- 4/10Effingham Junior High SchoolGrades: 6-9Distance: 3.4 mi
- 8/10Effingham High SchoolGrades: 9-12Distance: 3.3 mi
Schools provided by the listing agent
- District: Effingham Dist. 40
Source: CIBR. This data may not be complete. We recommend contacting the local school district to confirm school assignments for this home.

Get pre-qualified for a loan
At Zillow Home Loans, we can pre-qualify you in as little as 5 minutes with no impact to your credit score.An equal housing lender. NMLS #10287.
