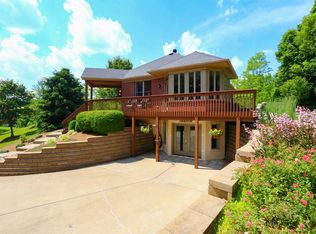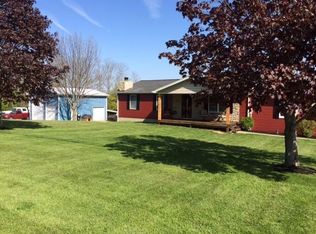Sold for $800,000
$800,000
9855 Washington Trace Rd, California, KY 41007
3beds
3,200sqft
Single Family Residence, Residential
Built in 1998
4.67 Acres Lot
$533,200 Zestimate®
$250/sqft
$3,142 Estimated rent
Home value
$533,200
$448,000 - $624,000
$3,142/mo
Zestimate® history
Loading...
Owner options
Explore your selling options
What's special
Nestled on 4.7 acres of serene, tree-lined land, this one-of-a-kind chalet-style brick ranch is a masterclass in custom design, crafted from the ground up by builder Don Steffen Builders. Just 25 minutes from downtown Cincinnati, this estate offers rare privacy, stunning outdoor amenities, and luxurious comfort inside and out.
A private lake welcomes you home. Inside, over 3,200 sq ft of finely finished space includes 3-4 BR, gleaming hardwood floors, soaring vaulted ceilings, and two cozy fireplaces. The heart of the home is a spacious kitchen with new stainless appliances and natural wood cabinetry.
The finished LL is made for entertaining featuring a wet bar with a wine fridge, bedroom , a flex room, and a full size resort style bath. Outside is a Gunite pool perfectly positioned for all-day sun, a shaded gazebo, and a wrap-around deck ideal for taking in all the views. A breezeway connects the main home to a two-car attached garage, while a separate detached two-car garage with loft offers possibilities for a workshop, studio, or storage. Built with comfort and efficiency in mind, the home includes geothermal heating and cooling (2019), a whole-house Generac generator.
Zillow last checked: 8 hours ago
Listing updated: August 20, 2025 at 10:17pm
Listed by:
Cindy Steffen 859-653-3571,
RE/MAX Victory + Affiliates
Bought with:
Chase Dawson, 297666
Keller Williams Advisors
Daniel Baron, 260777
Keller Williams Advisors
Source: NKMLS,MLS#: 633466
Facts & features
Interior
Bedrooms & bathrooms
- Bedrooms: 3
- Bathrooms: 3
- Full bathrooms: 3
Primary bedroom
- Description: Private Entry to deck and pool
- Features: Walk-Out Access, Carpet Flooring, Window Treatments, Walk-In Closet(s), Bath Adjoins, Cathedral Ceiling(s), Ceiling Fan(s)
- Level: First
- Area: 255
- Dimensions: 17 x 15
Bedroom 2
- Features: Carpet Flooring, Window Treatments
- Level: First
- Area: 195
- Dimensions: 15 x 13
Bedroom 3
- Features: Carpet Flooring, Ceiling Fan(s)
- Level: Lower
- Area: 156
- Dimensions: 12 x 13
Dining room
- Features: Walk-Out Access, Window Treatments, Tile Flooring
- Level: First
- Area: 180
- Dimensions: 15 x 12
Exercise room
- Description: Flex Room, carpet,speakers
- Level: Lower
- Area: 465
- Dimensions: 31 x 15
Family room
- Features: Walk-Out Access, Fireplace(s), Window Treatments, Wet Bar, Recessed Lighting, Tile Flooring
- Level: Lower
- Area: 350
- Dimensions: 14 x 25
Kitchen
- Features: Walk-Out Access, Window Treatments, Eat-in Kitchen, Wood Cabinets, Ceramic Tile Flooring
- Level: First
- Area: 234
- Dimensions: 18 x 13
Laundry
- Description: storage,
- Features: Concrete Flooring
- Level: Lower
- Area: 350
- Dimensions: 14 x 25
Living room
- Description: Cathedral Ceilings
- Features: Walk-Out Access, Fireplace(s), Window Treatments, Recessed Lighting, Hardwood Floors
- Level: First
- Area: 483
- Dimensions: 21 x 23
Heating
- Geothermal
Cooling
- Geothermal
Appliances
- Included: Other, Stainless Steel Appliance(s), Electric Cooktop, Electric Oven, Electric Range, Dishwasher, Dryer, Microwave, Refrigerator, Washer
- Laundry: Lower Level
Features
- Wet Bar, Walk-In Closet(s), Storage, Sound System, Open Floorplan, High Speed Internet, Granite Counters, Entrance Foyer, Eat-in Kitchen, Double Vanity, Cathedral Ceiling(s), Ceiling Fan(s), High Ceilings, Natural Woodwork, Recessed Lighting, Vaulted Ceiling(s)
- Doors: Multi Panel Doors
- Windows: Casement, Vinyl Clad Window(s), Wood Frames
- Basement: Full
- Number of fireplaces: 2
- Fireplace features: See Remarks, Stone, Marble, Wood Burning
Interior area
- Total structure area: 3,200
- Total interior livable area: 3,200 sqft
Property
Parking
- Total spaces: 10
- Parking features: Attached, Detached, Driveway, Garage Door Opener
- Attached garage spaces: 4
- Has uncovered spaces: Yes
Features
- Levels: One
- Stories: 1
- Patio & porch: Deck, Patio
- Exterior features: Private Yard
- Has view: Yes
- View description: Trees/Woods, Valley
Lot
- Size: 4.67 Acres
- Features: Cleared, Wooded
Details
- Additional structures: Pergola, Gazebo
- Additional parcels included: 2 tracks of land with home
- Parcel number: 9999929572.01/9999929571.00
- Zoning description: Residential
- Other equipment: Home Theater
Construction
Type & style
- Home type: SingleFamily
- Architectural style: Ranch
- Property subtype: Single Family Residence, Residential
Materials
- Brick
- Foundation: Poured Concrete
- Roof: Shingle
Condition
- New construction: No
- Year built: 1998
Utilities & green energy
- Sewer: Septic Tank
- Water: Public
- Utilities for property: Cable Available, Propane
Community & neighborhood
Security
- Security features: Smoke Detector(s)
Location
- Region: California
Price history
| Date | Event | Price |
|---|---|---|
| 7/21/2025 | Sold | $800,000$250/sqft |
Source: | ||
| 6/21/2025 | Pending sale | $800,000$250/sqft |
Source: | ||
| 6/13/2025 | Listed for sale | $800,000+2757.1%$250/sqft |
Source: | ||
| 6/13/2000 | Sold | $28,000$9/sqft |
Source: Public Record Report a problem | ||
Public tax history
| Year | Property taxes | Tax assessment |
|---|---|---|
| 2022 | $350 -1.2% | $28,000 |
| 2021 | $354 -1.2% | $28,000 |
| 2018 | $358 | $28,000 |
Find assessor info on the county website
Neighborhood: 41007
Nearby schools
GreatSchools rating
- 5/10Campbell Ridge Elementary SchoolGrades: PK-5Distance: 3.3 mi
- 5/10Campbell County Middle SchoolGrades: 6-8Distance: 6.1 mi
- 9/10Campbell County High SchoolGrades: 9-12Distance: 5.7 mi
Schools provided by the listing agent
- Elementary: Campbell Ridge Elementary
- Middle: Campbell County Middle School
- High: Campbell County High
Source: NKMLS. This data may not be complete. We recommend contacting the local school district to confirm school assignments for this home.
Get a cash offer in 3 minutes
Find out how much your home could sell for in as little as 3 minutes with a no-obligation cash offer.
Estimated market value$533,200
Get a cash offer in 3 minutes
Find out how much your home could sell for in as little as 3 minutes with a no-obligation cash offer.
Estimated market value
$533,200

