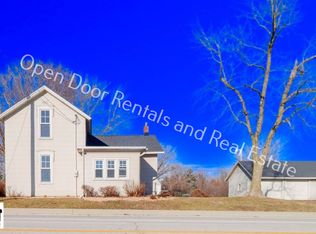Closed
$220,000
9855 Stellhorn Rd, Fort Wayne, IN 46815
3beds
1,656sqft
Single Family Residence
Built in 1956
0.88 Acres Lot
$251,200 Zestimate®
$--/sqft
$1,691 Estimated rent
Home value
$251,200
$239,000 - $264,000
$1,691/mo
Zestimate® history
Loading...
Owner options
Explore your selling options
What's special
ALMOST 1 ACRE!!! Welcome to this Cape Cod in a perfect location, this is perfect mix of country living while being so close every amenity you would need. Just seconds from shopping restaurants, even highway access. This home has been fully updated whilst retain so much charm, like the double fireplace, solid wood work, but yet wonderful modern farmhouse kitchen. The home is extremely well built in fact it is an original SEARS catalogue home! Not only do you have 2 full baths with one bedroom on the main, with two upstairs, it also has an incredible partially finished basement that is very dry. The 2.5 car garage would make an incredible work shop and even has an oversized wood burner for those cold months. This home is quality inside and out and has so much going for it, schedule your showing today!
Zillow last checked: 8 hours ago
Listing updated: March 20, 2023 at 07:12am
Listed by:
Jordan Wildman Home:260-498-0384,
eXp Realty, LLC
Bought with:
Tina Bowen, RB22001146
Anthony REALTORS
Source: IRMLS,MLS#: 202303866
Facts & features
Interior
Bedrooms & bathrooms
- Bedrooms: 3
- Bathrooms: 2
- Full bathrooms: 2
- Main level bedrooms: 1
Bedroom 1
- Level: Main
Bedroom 2
- Level: Upper
Dining room
- Level: Main
- Area: 121
- Dimensions: 11 x 11
Kitchen
- Level: Main
- Area: 110
- Dimensions: 11 x 10
Living room
- Level: Main
- Area: 192
- Dimensions: 16 x 12
Heating
- Forced Air
Cooling
- Central Air, Ceiling Fan(s)
Appliances
- Included: Range/Oven Hk Up Gas/Elec, Microwave, Refrigerator, Washer, Dryer-Electric, Gas Oven, Gas Range, Water Filtration System, Gas Water Heater, Water Softener Owned
- Laundry: Dryer Hook Up Gas/Elec, Sink, Washer Hookup
Features
- Cedar Closet(s), Laminate Counters, Natural Woodwork, Stand Up Shower, Tub/Shower Combination, Main Level Bedroom Suite, Formal Dining Room
- Flooring: Hardwood, Tile, Vinyl
- Windows: Window Treatments
- Basement: Full,Block,Concrete
- Attic: Pull Down Stairs,Storage
- Number of fireplaces: 2
- Fireplace features: Living Room, Basement
Interior area
- Total structure area: 2,392
- Total interior livable area: 1,656 sqft
- Finished area above ground: 1,472
- Finished area below ground: 184
Property
Parking
- Total spaces: 2.5
- Parking features: Detached, Garage Door Opener, Heated Garage, Garage Utilities, Asphalt
- Garage spaces: 2.5
- Has uncovered spaces: Yes
Features
- Levels: One and One Half
- Stories: 1
- Patio & porch: Porch Covered
- Exterior features: Workshop
- Fencing: None
Lot
- Size: 0.88 Acres
- Dimensions: 262' x 146'
- Features: Level, Sloped, 0-2.9999, City/Town/Suburb, Rural
Details
- Parcel number: 020824378010.000072
Construction
Type & style
- Home type: SingleFamily
- Architectural style: Cape Cod
- Property subtype: Single Family Residence
Materials
- Aluminum Siding
- Roof: Shingle
Condition
- New construction: No
- Year built: 1956
Utilities & green energy
- Sewer: Public Sewer
- Water: Well
Green energy
- Energy efficient items: HVAC
Community & neighborhood
Location
- Region: Fort Wayne
- Subdivision: None
Other
Other facts
- Listing terms: Cash,Conventional,FHA,VA Loan
Price history
| Date | Event | Price |
|---|---|---|
| 3/10/2023 | Sold | $220,000+0% |
Source: | ||
| 3/8/2023 | Pending sale | $219,900 |
Source: | ||
| 2/12/2023 | Contingent | $219,900 |
Source: | ||
| 2/10/2023 | Listed for sale | $219,900+17.6% |
Source: | ||
| 9/3/2021 | Sold | $187,000 |
Source: | ||
Public tax history
| Year | Property taxes | Tax assessment |
|---|---|---|
| 2024 | $2,066 +3.4% | $203,600 +7.5% |
| 2023 | $1,998 +22.9% | $189,400 +5.8% |
| 2022 | $1,626 +51.5% | $179,000 +21.4% |
Find assessor info on the county website
Neighborhood: 46815
Nearby schools
GreatSchools rating
- 4/10Arlington Elementary SchoolGrades: K-5Distance: 1.4 mi
- 5/10Jefferson Middle SchoolGrades: 6-8Distance: 0.8 mi
- 3/10Northrop High SchoolGrades: 9-12Distance: 6.6 mi
Schools provided by the listing agent
- Elementary: Arlington
- Middle: Jefferson
- High: Northrop
- District: Fort Wayne Community
Source: IRMLS. This data may not be complete. We recommend contacting the local school district to confirm school assignments for this home.
Get pre-qualified for a loan
At Zillow Home Loans, we can pre-qualify you in as little as 5 minutes with no impact to your credit score.An equal housing lender. NMLS #10287.
Sell with ease on Zillow
Get a Zillow Showcase℠ listing at no additional cost and you could sell for —faster.
$251,200
2% more+$5,024
With Zillow Showcase(estimated)$256,224
