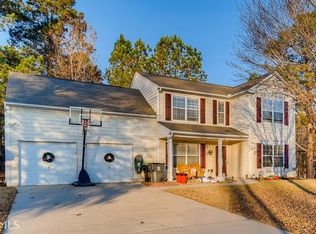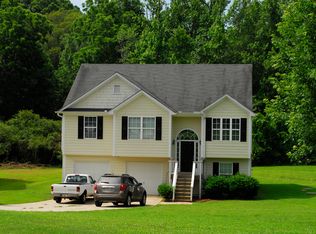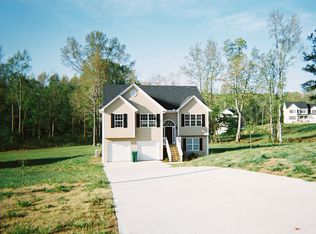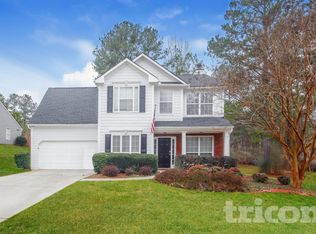Closed
$287,900
9855 Rivercliff Ln, Villa Rica, GA 30180
4beds
2,684sqft
Single Family Residence
Built in 2001
1.04 Acres Lot
$332,100 Zestimate®
$107/sqft
$2,258 Estimated rent
Home value
$332,100
$315,000 - $349,000
$2,258/mo
Zestimate® history
Loading...
Owner options
Explore your selling options
What's special
Come see this home nestled in a peaceful cul-de-sac. This spacious 4-bedroom, 3.5-bathroom property offers comfort, privacy, and space for your family to thrive. The generously sized master bedroom provides space for an office or crafting area. The master bath features a double vanity, whirlpool tub, separate shower, and walk-in closet. It sits on a level one-acre lot with a fully fenced backyard, making it ideal for outdoor activities and gatherings. For extra living space or a recreational area, the fully finished basement provides ample opportunities to fit your needs. Plus, with the convenient location situated in a quiet area between two cities, it grants easy access to nearby amenities such as shopping centers, schools, parks, and major highways. You can also enjoy the use of the community pool and private lake. The kitchen features stainless-steel appliances and a back deck for grilling. Don't miss out on this incredible opportunity to make this your new home. Schedule your showing today and experience the comfort and tranquility this property has to offer!
Zillow last checked: 8 hours ago
Listing updated: November 06, 2023 at 05:25pm
Listed by:
Shayna Glaze 678-276-9597,
Dwelli
Bought with:
, 390738
Keller Williams Realty Partners
Source: GAMLS,MLS#: 20148775
Facts & features
Interior
Bedrooms & bathrooms
- Bedrooms: 4
- Bathrooms: 4
- Full bathrooms: 3
- 1/2 bathrooms: 1
Kitchen
- Features: Breakfast Area, Pantry
Heating
- Natural Gas, Central, Forced Air
Cooling
- Electric, Ceiling Fan(s), Central Air
Appliances
- Included: Electric Water Heater, Convection Oven, Dishwasher, Microwave, Oven/Range (Combo), Refrigerator, Stainless Steel Appliance(s)
- Laundry: Mud Room
Features
- Tray Ceiling(s), Double Vanity, Entrance Foyer, Soaking Tub, Separate Shower, Walk-In Closet(s)
- Flooring: Hardwood, Tile, Carpet, Laminate
- Windows: Double Pane Windows
- Basement: Bath Finished,Concrete,Daylight,Interior Entry,Exterior Entry,Finished,Full
- Number of fireplaces: 1
- Fireplace features: Living Room, Gas Starter, Gas Log
Interior area
- Total structure area: 2,684
- Total interior livable area: 2,684 sqft
- Finished area above ground: 1,846
- Finished area below ground: 838
Property
Parking
- Total spaces: 4
- Parking features: Attached, Garage Door Opener, Garage, Kitchen Level, Parking Pad
- Has attached garage: Yes
- Has uncovered spaces: Yes
Features
- Levels: Two
- Stories: 2
- Patio & porch: Deck, Porch
- Fencing: Fenced,Back Yard,Privacy,Wood
Lot
- Size: 1.04 Acres
- Features: Cul-De-Sac, Level, Private
Details
- Additional structures: Garage(s)
- Parcel number: 01140250092
- Special conditions: As Is,Covenants/Restrictions
Construction
Type & style
- Home type: SingleFamily
- Architectural style: Traditional
- Property subtype: Single Family Residence
Materials
- Aluminum Siding, Vinyl Siding
- Foundation: Slab
- Roof: Composition
Condition
- Resale
- New construction: No
- Year built: 2001
Utilities & green energy
- Sewer: Septic Tank
- Water: Public
- Utilities for property: Cable Available, Electricity Available, High Speed Internet, Natural Gas Available, Phone Available, Water Available
Community & neighborhood
Security
- Security features: Smoke Detector(s)
Community
- Community features: Lake, Playground, Pool, Street Lights
Location
- Region: Villa Rica
- Subdivision: Springwell at West Lakes
HOA & financial
HOA
- Has HOA: Yes
- HOA fee: $600 annually
- Services included: Facilities Fee, Trash, Maintenance Grounds, Management Fee, Pest Control, Swimming
Other
Other facts
- Listing agreement: Exclusive Right To Sell
- Listing terms: Cash,Conventional,FHA,VA Loan,USDA Loan
Price history
| Date | Event | Price |
|---|---|---|
| 11/6/2023 | Sold | $287,900$107/sqft |
Source: | ||
| 10/7/2023 | Pending sale | $287,900$107/sqft |
Source: | ||
| 9/26/2023 | Listed for sale | $287,900+105.6%$107/sqft |
Source: | ||
| 3/7/2016 | Listing removed | $140,000$52/sqft |
Source: JEFF JUSTICE AND COMPANY REALTORS #5598298 Report a problem | ||
| 3/7/2016 | Listed for sale | $140,000+3.7%$52/sqft |
Source: JEFF JUSTICE AND COMPANY REALTORS #5598298 Report a problem | ||
Public tax history
| Year | Property taxes | Tax assessment |
|---|---|---|
| 2025 | $4,135 -2.7% | $114,720 |
| 2024 | $4,250 +27% | $114,720 +29% |
| 2023 | $3,347 -3.2% | $88,960 |
Find assessor info on the county website
Neighborhood: 30180
Nearby schools
GreatSchools rating
- 4/10Mason Creek Elementary SchoolGrades: PK-5Distance: 3.7 mi
- 6/10Mason Creek Middle SchoolGrades: 6-8Distance: 3.8 mi
- 6/10Alexander High SchoolGrades: 9-12Distance: 6.3 mi
Schools provided by the listing agent
- Elementary: Mason Creek
- Middle: Mason Creek
- High: Alexander
Source: GAMLS. This data may not be complete. We recommend contacting the local school district to confirm school assignments for this home.
Get a cash offer in 3 minutes
Find out how much your home could sell for in as little as 3 minutes with a no-obligation cash offer.
Estimated market value$332,100
Get a cash offer in 3 minutes
Find out how much your home could sell for in as little as 3 minutes with a no-obligation cash offer.
Estimated market value
$332,100



