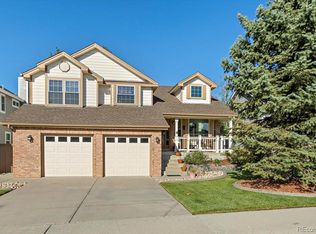Beautifully maintained home inside and out by original owners! Huge windows and vaulted ceilings make this home bright, airy, and welcoming. The master bedroom boasts a lovely 5-piece en suite bathroom with a large walk-in closet. The gourmet kitchen comes equipped with stainless steel appliances and quartz counters. Enjoy ample outdoor entertaining space with the main floor deck and the walk-out finished basement. ***Location - Location - Location. Highly desirable location in Highlands Ranch, close to Schools, West ridge recreation center, shopping, and a short drive to Chatfield State Park! Countless biking and walking trails for the outdoor enthusiast. This neighborhood has it all! **Recent updates include: New paint, Roof, gutters, water softener, water heater, furnace and AC, & Carpet was replaced 3 years ago **OPEN HOUSE SCHEDULED SUNDAY 1-20-2019 1:00 pm - 4:00 pm**
This property is off market, which means it's not currently listed for sale or rent on Zillow. This may be different from what's available on other websites or public sources.
