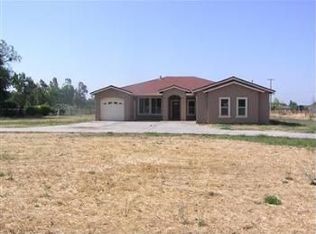Closed
$785,000
9854 New Hope Rd, Galt, CA 95632
4beds
2,178sqft
Manufactured Home, Single Family Residence
Built in 2015
10.27 Acres Lot
$780,000 Zestimate®
$360/sqft
$3,530 Estimated rent
Home value
$780,000
$710,000 - $858,000
$3,530/mo
Zestimate® history
Loading...
Owner options
Explore your selling options
What's special
Unlock Endless Potential: Family Home, Investment Gem, Future Compound - This 10+ Acre Ranch Awaits! Imagine the possibilities! This spacious 2178 sqft home, complete with a massive 30x50 shop featuring 220 electric (plumbed for a car charger!), sits on a sprawling 10+ acre lot zoned for 2-acre splits. Dream of creating your own family estate, a shared haven with friends, or simply selling off parcels for lucrative returns. The choice is yours! Start your day on the expansive, covered Trex front porch, sipping coffee as you greet the sunrise. Inside, an inviting open floor plan unfolds, boasting a generous great room, a large kitchen with breakfast bar, and a formal dining area perfect for gatherings. Escape to the luxurious master suite, featuring two walk-in closets that connect in a clever design, and a spa-like master bathroom with a soaking tub, oversized shower, and dual sinks. On the opposite side of the home, find three additional bedrooms, two with walk-in closets, plus a versatile office or playroom. A conveniently located laundry room includes a sink, cupboards, and closet. A fenced front yard with sprinklers adds to the curb appeal. With three gated driveways from the street, this property offers unparalleled flexibility and privacy.
Zillow last checked: 8 hours ago
Listing updated: June 30, 2025 at 04:07pm
Listed by:
Terry Parker DRE #00995323 209-810-0720,
Parker Realty
Bought with:
Madison Gates, DRE #01945061
Parker Realty
Source: MetroList Services of CA,MLS#: 225059078Originating MLS: MetroList Services, Inc.
Facts & features
Interior
Bedrooms & bathrooms
- Bedrooms: 4
- Bathrooms: 2
- Full bathrooms: 2
Primary bedroom
- Features: Walk-In Closet(s)
Primary bathroom
- Features: Shower Stall(s), Double Vanity, Tub, Window
Dining room
- Features: Formal Area
Kitchen
- Features: Pantry Cabinet, Synthetic Counter
Heating
- Central, Gas
Cooling
- Ceiling Fan(s), Central Air
Appliances
- Included: Free-Standing Gas Range, Dishwasher, Microwave
- Laundry: Cabinets, Sink, Inside Room
Features
- Flooring: Carpet, Laminate, Tile
- Has fireplace: No
Interior area
- Total interior livable area: 2,178 sqft
Property
Parking
- Parking features: Boat
Features
- Stories: 1
- Exterior features: Boat Storage
- Fencing: Barbed Wire,Chain Link,Fenced,Wood,Front Yard
Lot
- Size: 10.27 Acres
- Features: Sprinklers In Front, Landscape Front
Details
- Additional structures: RV/Boat Storage, Workshop, Kennel/Dog Run, Outbuilding
- Parcel number: 14801800090000
- Zoning description: AR-2
- Special conditions: Standard
Construction
Type & style
- Home type: MobileManufactured
- Architectural style: Ranch
- Property subtype: Manufactured Home, Single Family Residence
Materials
- Wood
- Foundation: Raised
- Roof: Composition
Condition
- Year built: 2015
Utilities & green energy
- Sewer: Septic System
- Water: Well
- Utilities for property: Electric, Natural Gas Connected
Community & neighborhood
Location
- Region: Galt
Price history
| Date | Event | Price |
|---|---|---|
| 6/27/2025 | Sold | $785,000$360/sqft |
Source: MetroList Services of CA #225059078 Report a problem | ||
| 5/16/2025 | Pending sale | $785,000$360/sqft |
Source: MetroList Services of CA #225059078 Report a problem | ||
| 5/8/2025 | Listed for sale | $785,000-1.9%$360/sqft |
Source: MetroList Services of CA #225059078 Report a problem | ||
| 9/4/2018 | Listing removed | $799,950$367/sqft |
Source: Parker Realty #18028971 Report a problem | ||
| 5/5/2018 | Listed for sale | $799,950+171.2%$367/sqft |
Source: Parker Realty #18028971 Report a problem | ||
Public tax history
| Year | Property taxes | Tax assessment |
|---|---|---|
| 2025 | -- | $433,768 +2% |
| 2024 | $4,932 +3.5% | $425,264 +2% |
| 2023 | $4,767 +4.1% | $416,927 +2% |
Find assessor info on the county website
Neighborhood: 95632
Nearby schools
GreatSchools rating
- 7/10Vernon E. Greer Elementary SchoolGrades: K-6Distance: 0.7 mi
- 6/10Robert L McCaffrey Middle SchoolGrades: 7-8Distance: 3.6 mi
- 5/10Galt High SchoolGrades: 9-12Distance: 1.8 mi
Get a cash offer in 3 minutes
Find out how much your home could sell for in as little as 3 minutes with a no-obligation cash offer.
Estimated market value
$780,000
Get a cash offer in 3 minutes
Find out how much your home could sell for in as little as 3 minutes with a no-obligation cash offer.
Estimated market value
$780,000
