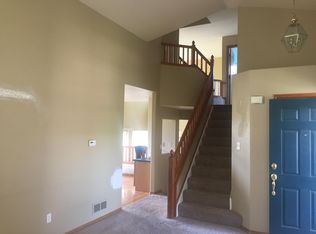Sold for $745,000 on 04/08/25
$745,000
9854 Merimbula Street, Highlands Ranch, CO 80130
5beds
2,693sqft
Single Family Residence
Built in 1996
5,009 Square Feet Lot
$743,700 Zestimate®
$277/sqft
$3,400 Estimated rent
Home value
$743,700
$707,000 - $781,000
$3,400/mo
Zestimate® history
Loading...
Owner options
Explore your selling options
What's special
Welcome home to this beautiful 5-bedroom, 4-bathroom home in the heart of Highlands Ranch! With vaulted ceilings and an abundance of natural light, this home offers a bright and airy feel throughout. The newly renovated kitchen showcases stylish two-tone cabinets, a sleek backsplash, and beautiful new countertops - creating a bright and inviting space for cooking and entertaining. New carpet and flooring throughout, as well as updated lighting fixtures.
Upstairs, you will find 4 spacious bedrooms, including the 5 piece primary suite and walk-in closet.
The basement was remodeled in 2020 and provides an additional bedroom, 3/4 bathroom, and even more living space, perfect for a rec room, gym, or home office. Step outside to relax in the backyard, which backs to open space and was professionally landscaped last summer. With a 3-car garage and easy access to trails, parks, shopping & dining, this home truly has it all! Furnace and AC replaced in 2022. Fence replaced in 2024. Don't miss this opportunity to schedule a tour today!
Zillow last checked: 8 hours ago
Listing updated: April 08, 2025 at 03:04pm
Listed by:
Aleigha Roundy 303-817-5865 aleigha.roundy@cbrealty.com,
Coldwell Banker Realty 24
Bought with:
Susie Wargin, 100045543
RE/MAX Alliance
Source: REcolorado,MLS#: 3165318
Facts & features
Interior
Bedrooms & bathrooms
- Bedrooms: 5
- Bathrooms: 4
- Full bathrooms: 3
- 1/2 bathrooms: 1
- Main level bathrooms: 1
Primary bedroom
- Level: Upper
- Area: 195 Square Feet
- Dimensions: 13 x 15
Bedroom
- Level: Upper
- Area: 120 Square Feet
- Dimensions: 12 x 10
Bedroom
- Level: Upper
- Area: 110 Square Feet
- Dimensions: 11 x 10
Bedroom
- Level: Upper
- Area: 130 Square Feet
- Dimensions: 13 x 10
Bedroom
- Level: Basement
- Area: 108 Square Feet
- Dimensions: 9 x 12
Primary bathroom
- Level: Upper
- Area: 156 Square Feet
- Dimensions: 12 x 13
Bathroom
- Level: Main
Bathroom
- Level: Upper
- Area: 70 Square Feet
- Dimensions: 7 x 10
Bathroom
- Level: Basement
Dining room
- Level: Main
- Area: 100 Square Feet
- Dimensions: 10 x 10
Family room
- Level: Main
- Area: 140 Square Feet
- Dimensions: 14 x 10
Kitchen
- Level: Main
- Area: 120 Square Feet
- Dimensions: 12 x 10
Living room
- Level: Main
- Area: 100 Square Feet
- Dimensions: 10 x 10
Living room
- Level: Basement
- Area: 324 Square Feet
- Dimensions: 12 x 27
Mud room
- Level: Main
- Area: 42 Square Feet
- Dimensions: 6 x 7
Heating
- Forced Air
Cooling
- Central Air
Appliances
- Included: Cooktop, Dishwasher, Disposal, Dryer, Microwave, Oven, Refrigerator, Washer
Features
- Ceiling Fan(s), Eat-in Kitchen, Entrance Foyer, Five Piece Bath, High Ceilings, Open Floorplan, Primary Suite, Vaulted Ceiling(s), Walk-In Closet(s)
- Flooring: Carpet, Laminate
- Basement: Finished,Full
Interior area
- Total structure area: 2,693
- Total interior livable area: 2,693 sqft
- Finished area above ground: 1,962
- Finished area below ground: 731
Property
Parking
- Total spaces: 3
- Parking features: Concrete
- Attached garage spaces: 3
Features
- Levels: Two
- Stories: 2
- Patio & porch: Front Porch, Patio
- Exterior features: Dog Run, Private Yard, Rain Gutters
- Fencing: Full
Lot
- Size: 5,009 sqft
- Features: Open Space, Sprinklers In Front, Sprinklers In Rear
Details
- Parcel number: R0389047
- Zoning: PDU
- Special conditions: Standard
Construction
Type & style
- Home type: SingleFamily
- Architectural style: Traditional
- Property subtype: Single Family Residence
Materials
- Wood Siding
- Roof: Composition
Condition
- Year built: 1996
Utilities & green energy
- Sewer: Public Sewer
- Water: Public
- Utilities for property: Cable Available, Electricity Connected
Community & neighborhood
Security
- Security features: Carbon Monoxide Detector(s), Smoke Detector(s)
Location
- Region: Highlands Ranch
- Subdivision: Highlands Ranch
HOA & financial
HOA
- Has HOA: Yes
- HOA fee: $57 monthly
- Amenities included: Fitness Center, Park, Playground, Pool, Tennis Court(s), Trail(s)
- Services included: Road Maintenance
- Association name: Highlands Ranch
- Association phone: 303-791-2500
Other
Other facts
- Listing terms: 1031 Exchange,Cash,Conventional,FHA
- Ownership: Individual
- Road surface type: Paved
Price history
| Date | Event | Price |
|---|---|---|
| 4/8/2025 | Sold | $745,000+0.7%$277/sqft |
Source: | ||
| 3/10/2025 | Pending sale | $740,000$275/sqft |
Source: | ||
| 3/6/2025 | Listed for sale | $740,000+39.4%$275/sqft |
Source: | ||
| 11/25/2020 | Sold | $531,000+3.1%$197/sqft |
Source: Public Record Report a problem | ||
| 10/18/2020 | Pending sale | $515,000$191/sqft |
Source: Redfin Corporation #6823859 Report a problem | ||
Public tax history
| Year | Property taxes | Tax assessment |
|---|---|---|
| 2025 | $4,423 +0.2% | $46,180 -8.8% |
| 2024 | $4,415 +35.2% | $50,620 -0.9% |
| 2023 | $3,266 -3.8% | $51,100 +42.9% |
Find assessor info on the county website
Neighborhood: 80130
Nearby schools
GreatSchools rating
- 7/10Arrowwood Elementary SchoolGrades: PK-6Distance: 0.8 mi
- 5/10Cresthill Middle SchoolGrades: 7-8Distance: 0.8 mi
- 9/10Highlands Ranch High SchoolGrades: 9-12Distance: 0.6 mi
Schools provided by the listing agent
- Elementary: Arrowwood
- Middle: Cresthill
- High: Highlands Ranch
- District: Douglas RE-1
Source: REcolorado. This data may not be complete. We recommend contacting the local school district to confirm school assignments for this home.
Get a cash offer in 3 minutes
Find out how much your home could sell for in as little as 3 minutes with a no-obligation cash offer.
Estimated market value
$743,700
Get a cash offer in 3 minutes
Find out how much your home could sell for in as little as 3 minutes with a no-obligation cash offer.
Estimated market value
$743,700
