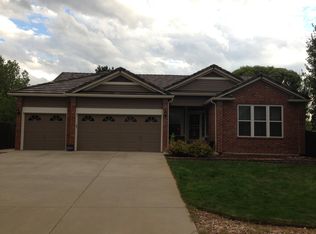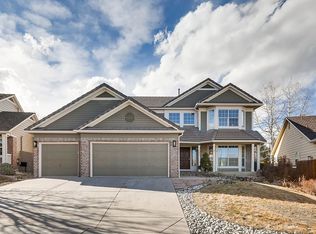Sold for $653,000 on 11/22/23
$653,000
9853 Pebble Beach Lane, Lone Tree, CO 80124
3beds
3,049sqft
Single Family Residence
Built in 1995
6,534 Square Feet Lot
$693,300 Zestimate®
$214/sqft
$3,385 Estimated rent
Home value
$693,300
$659,000 - $735,000
$3,385/mo
Zestimate® history
Loading...
Owner options
Explore your selling options
What's special
Welcome to your new home in Lone Tree, located in close proximity to a host of amenities including the Lone Tree Golf Club, Park Meadows Mall, Highland Heritage Regional Park, South Ridge Recreation Center, numerous restaurants, and more. This home boasts 3 bedrooms, 3 bathrooms, and a spacious 3,049 square feet of living space. Upon entry, you are greeted with a generous living room that flows into the formal dining room complete with an elegant tray ceiling. The kitchen is a functional delight, offering an abundance of cabinet space and connecting to a convenient breakfast nook and the family room with large windows allowing for lots of natural light. The main level also offers a home office space, powder room, and laundry room. Retreat to the upper level, where you'll find the primary suite with vaulted ceilings, an en-suite 5-piece bathroom, and a spacious walk-in closet. The upper level is further complemented by two additional bedrooms and a full bathroom. For those perfect Colorado days, step out onto your private back patio, offering ample room for outdoor entertainment and relaxation. The unfinished basement provides a blank canvas, inviting your creative touch to transform the space to suit your unique needs. This home truly has it all, and it's ready for you to make it your own.
Zillow last checked: 8 hours ago
Listing updated: October 01, 2024 at 10:51am
Listed by:
LaDawn Sperling 303-710-5817 LaDawn.Sperling@coloradohomes.com,
Coldwell Banker Realty 54
Bought with:
Qi Zhu, 100013123
All Pro Realty Inc
Source: REcolorado,MLS#: 4261779
Facts & features
Interior
Bedrooms & bathrooms
- Bedrooms: 3
- Bathrooms: 3
- Full bathrooms: 2
- 1/2 bathrooms: 1
- Main level bathrooms: 1
Primary bedroom
- Level: Upper
Bedroom
- Level: Upper
Bedroom
- Level: Upper
Primary bathroom
- Level: Upper
Bathroom
- Level: Main
Bathroom
- Level: Upper
Dining room
- Level: Main
Family room
- Level: Main
Kitchen
- Level: Main
Laundry
- Level: Main
Living room
- Level: Main
Office
- Level: Main
Heating
- Forced Air
Cooling
- Attic Fan
Appliances
- Included: Cooktop, Dishwasher, Dryer, Humidifier, Oven, Refrigerator, Washer
Features
- Ceiling Fan(s), Five Piece Bath, Pantry, Primary Suite, Walk-In Closet(s)
- Flooring: Carpet, Wood
- Basement: Unfinished
- Number of fireplaces: 1
- Fireplace features: Family Room
Interior area
- Total structure area: 3,049
- Total interior livable area: 3,049 sqft
- Finished area above ground: 2,294
- Finished area below ground: 0
Property
Parking
- Total spaces: 3
- Parking features: Garage - Attached
- Attached garage spaces: 3
Features
- Levels: Two
- Stories: 2
- Patio & porch: Covered, Patio
- Exterior features: Private Yard
- Fencing: Full
Lot
- Size: 6,534 sqft
Details
- Parcel number: R0377324
- Special conditions: Standard
Construction
Type & style
- Home type: SingleFamily
- Property subtype: Single Family Residence
Materials
- Frame
- Roof: Composition
Condition
- Year built: 1995
Utilities & green energy
- Sewer: Public Sewer
- Water: Public
- Utilities for property: Electricity Connected
Community & neighborhood
Location
- Region: Lone Tree
- Subdivision: Lone Tree
HOA & financial
HOA
- Has HOA: Yes
- HOA fee: $200 quarterly
- Association name: Cypress Greens
- Association phone: 303-779-0789
Other
Other facts
- Listing terms: Cash,Conventional,FHA,VA Loan
- Ownership: Estate
- Road surface type: Paved
Price history
| Date | Event | Price |
|---|---|---|
| 11/22/2023 | Sold | $653,000-3.3%$214/sqft |
Source: | ||
| 11/1/2023 | Pending sale | $675,000$221/sqft |
Source: | ||
| 10/26/2023 | Price change | $675,000-3.6%$221/sqft |
Source: | ||
| 10/5/2023 | Listed for sale | $700,000+233.3%$230/sqft |
Source: | ||
| 4/7/1997 | Sold | $210,000+13.9%$69/sqft |
Source: Public Record | ||
Public tax history
| Year | Property taxes | Tax assessment |
|---|---|---|
| 2025 | $4,663 -1% | $42,930 -19.7% |
| 2024 | $4,710 +63.3% | $53,460 -1% |
| 2023 | $2,884 -3.8% | $53,980 +39.6% |
Find assessor info on the county website
Neighborhood: 80124
Nearby schools
GreatSchools rating
- 6/10Eagle Ridge Elementary SchoolGrades: PK-6Distance: 0.7 mi
- 5/10Cresthill Middle SchoolGrades: 7-8Distance: 1.8 mi
- 9/10Highlands Ranch High SchoolGrades: 9-12Distance: 1.8 mi
Schools provided by the listing agent
- Elementary: Eagle Ridge
- Middle: Cresthill
- High: Highlands Ranch
- District: Douglas RE-1
Source: REcolorado. This data may not be complete. We recommend contacting the local school district to confirm school assignments for this home.
Get a cash offer in 3 minutes
Find out how much your home could sell for in as little as 3 minutes with a no-obligation cash offer.
Estimated market value
$693,300
Get a cash offer in 3 minutes
Find out how much your home could sell for in as little as 3 minutes with a no-obligation cash offer.
Estimated market value
$693,300

