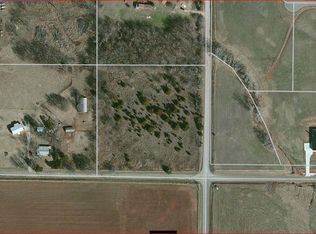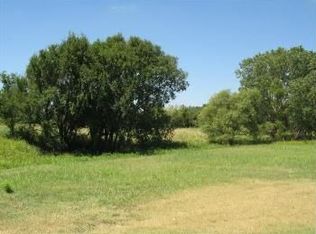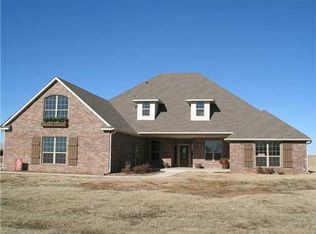Sold for $725,000
$725,000
9852 W Charter Oak Rd, Edmond, OK 73025
4beds
4,036sqft
Single Family Residence
Built in 2012
2.04 Acres Lot
$744,400 Zestimate®
$180/sqft
$4,049 Estimated rent
Home value
$744,400
$648,000 - $849,000
$4,049/mo
Zestimate® history
Loading...
Owner options
Explore your selling options
What's special
Situated on over 2 acres in Deer Creek school district, this property seamlessly blends luxury, functionality, and comfort. Designed for modern living, the home features 4 spacious bedrooms (primary + 1 down, 2 up), each with its own private bathroom and walk-in closet, along with a centrally located half bath downstairs, perfect for guests. The primary suite boasts a large whirlpool tub along with a large walk in closet with built in shelving and an out of season rack. The spacious kitchen is equipped with two pantries, a center island, and extensive cabinetry to meet all your storage needs. Adjacent to the kitchen is a formal dining room that includes a butler's pantry, perfect for entertaining guests in style, along with an additional storage closet. Step outside to enjoy the covered back patio and stunning pool, complete with a tanning ledge and a grotto-style waterfall. Upstairs, relax in the game room, which includes a wet bar, pool table, and a balcony overlooking the backyard. The oversized 4-car garage provides plenty of space for workbenches and vehicles, and features two separate entrances into the home. For added peace of mind, the property includes a storm shelter just off the back patio, generator, and well. Come explore all the additional features this home has to offer!
Zillow last checked: 8 hours ago
Listing updated: May 01, 2025 at 08:01pm
Listed by:
Jeri Cox 580-699-1799,
RE/MAX First
Bought with:
Maria Gossett, 156518
Keller Williams Realty Mulinix
Source: MLSOK/OKCMAR,MLS#: 1151579
Facts & features
Interior
Bedrooms & bathrooms
- Bedrooms: 4
- Bathrooms: 5
- Full bathrooms: 4
- 1/2 bathrooms: 1
Heating
- Zoned
Cooling
- Zoned
Appliances
- Included: Dishwasher, Built-In Electric Oven, Built-In Gas Range
- Laundry: Laundry Room
Features
- Flooring: Carpet, Tile
- Number of fireplaces: 1
- Fireplace features: Gas Log
Interior area
- Total structure area: 4,036
- Total interior livable area: 4,036 sqft
Property
Parking
- Total spaces: 4
- Parking features: Garage
- Garage spaces: 4
Features
- Levels: Two
- Stories: 2
- Patio & porch: Patio, Porch
- Exterior features: Balcony
- Has private pool: Yes
- Pool features: Outdoor Pool, Salt Water, Waterfall
Lot
- Size: 2.04 Acres
- Features: Corner Lot, Rural
Details
- Additional structures: Outbuilding
- Parcel number: 9852WCharterOak73025
- Special conditions: None
Construction
Type & style
- Home type: SingleFamily
- Architectural style: French,Traditional
- Property subtype: Single Family Residence
Materials
- Brick & Frame
- Foundation: Slab
- Roof: Composition
Condition
- Year built: 2012
Details
- Builder name: Dean Macrory Homes
Community & neighborhood
Location
- Region: Edmond
HOA & financial
HOA
- Has HOA: Yes
- HOA fee: $600 annually
- Services included: Greenbelt, Common Area Maintenance
Price history
| Date | Event | Price |
|---|---|---|
| 4/30/2025 | Sold | $725,000-3.3%$180/sqft |
Source: | ||
| 3/31/2025 | Pending sale | $750,000$186/sqft |
Source: | ||
| 2/25/2025 | Listed for sale | $750,000$186/sqft |
Source: | ||
| 2/5/2025 | Pending sale | $750,000$186/sqft |
Source: | ||
| 1/21/2025 | Price change | $750,000-4.5%$186/sqft |
Source: | ||
Public tax history
| Year | Property taxes | Tax assessment |
|---|---|---|
| 2024 | $6,908 +6.8% | $59,415 +3% |
| 2023 | $6,470 +3.1% | $57,684 +3% |
| 2022 | $6,279 | $56,004 |
Find assessor info on the county website
Neighborhood: 73025
Nearby schools
GreatSchools rating
- 9/10Prairie Vale Elementary SchoolGrades: K-3Distance: 3.8 mi
- 9/10Deer Creek Middle SchoolGrades: 7-8Distance: 3.1 mi
- 10/10Deer Creek High SchoolGrades: 9-12Distance: 6.5 mi
Schools provided by the listing agent
- Elementary: Prairie Vale ES
- Middle: Deer Creek Intermediate School,Deer Creek MS
- High: Deer Creek HS
Source: MLSOK/OKCMAR. This data may not be complete. We recommend contacting the local school district to confirm school assignments for this home.
Get a cash offer in 3 minutes
Find out how much your home could sell for in as little as 3 minutes with a no-obligation cash offer.
Estimated market value$744,400
Get a cash offer in 3 minutes
Find out how much your home could sell for in as little as 3 minutes with a no-obligation cash offer.
Estimated market value
$744,400


